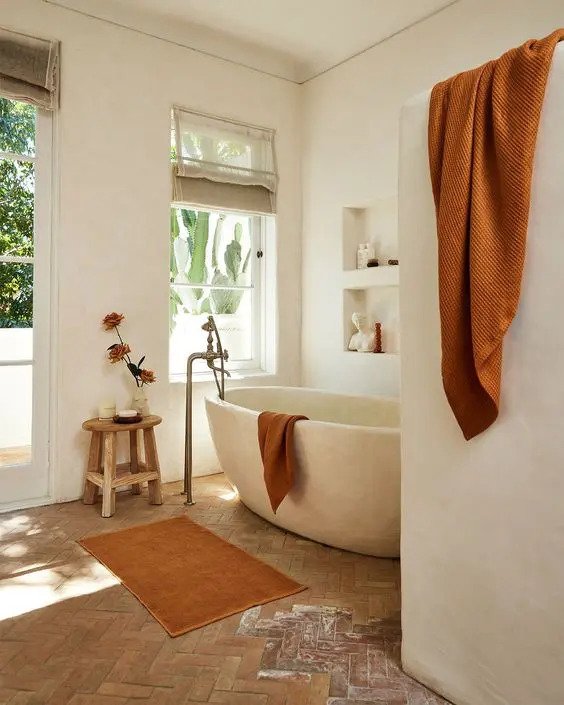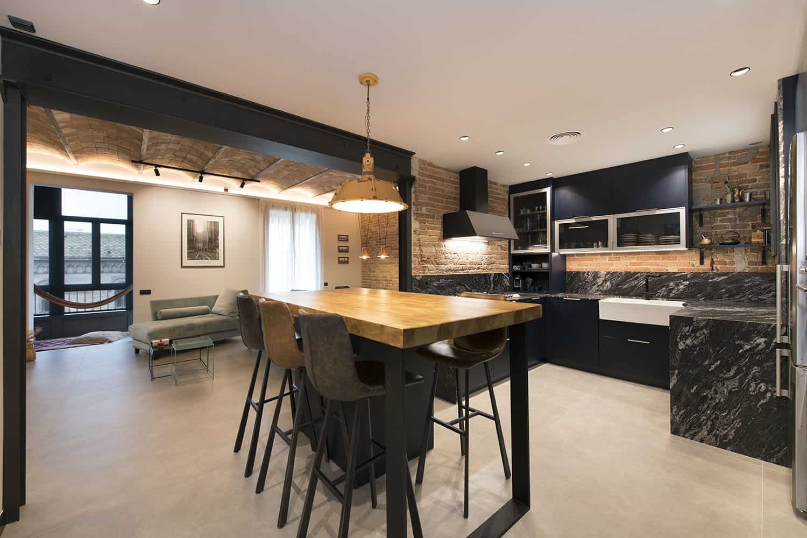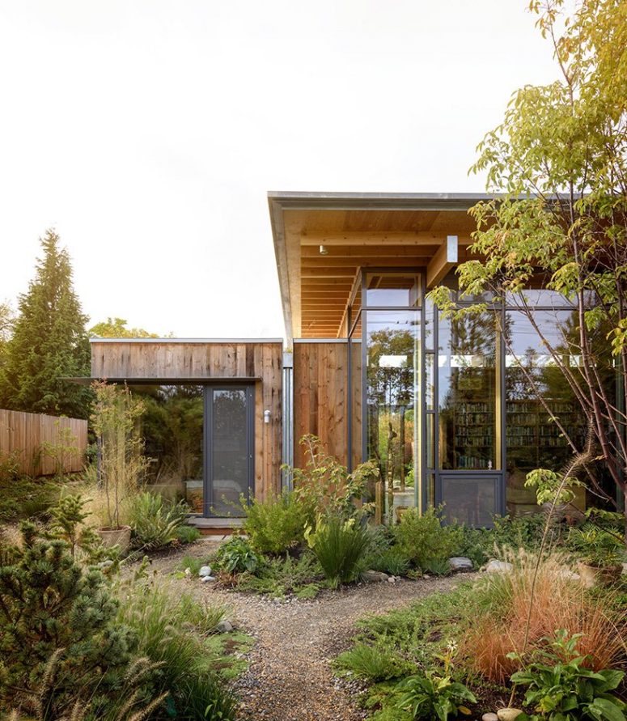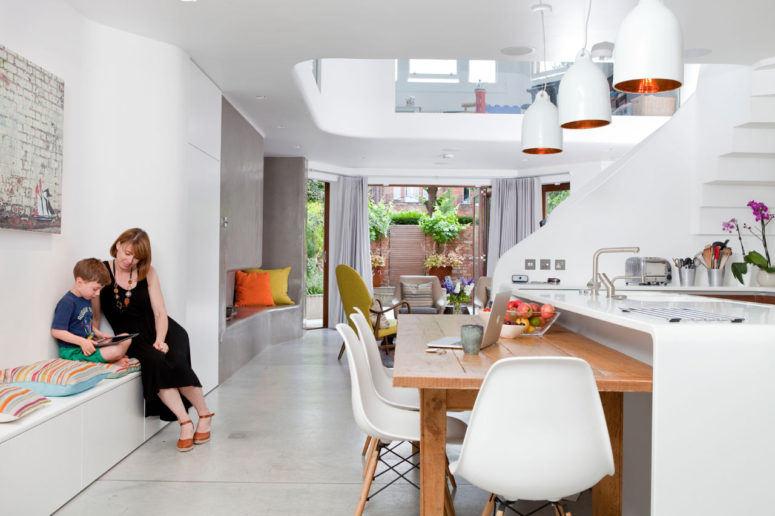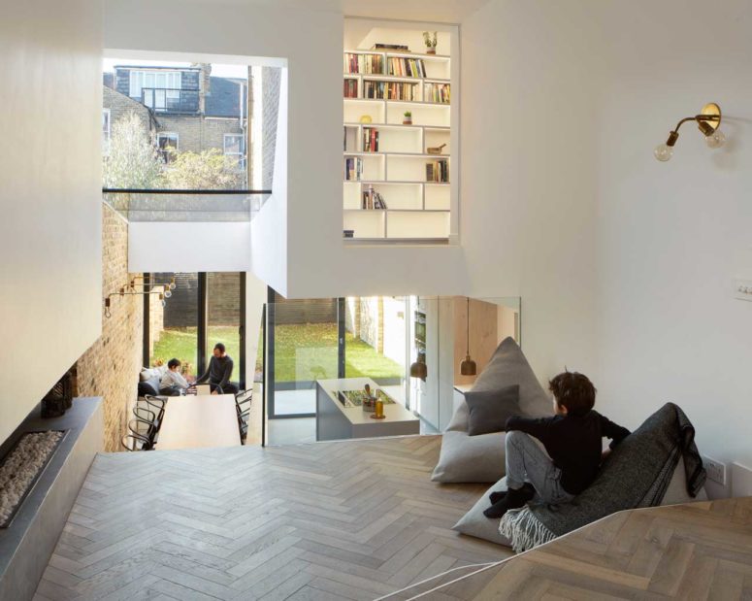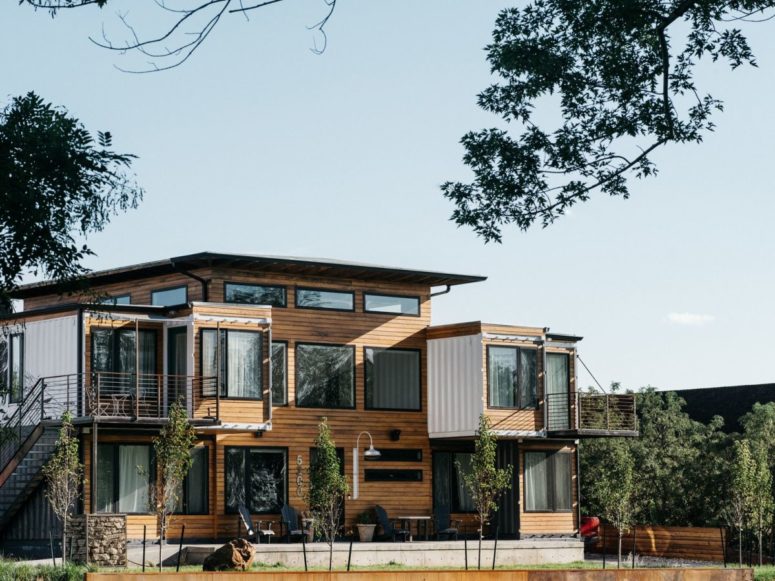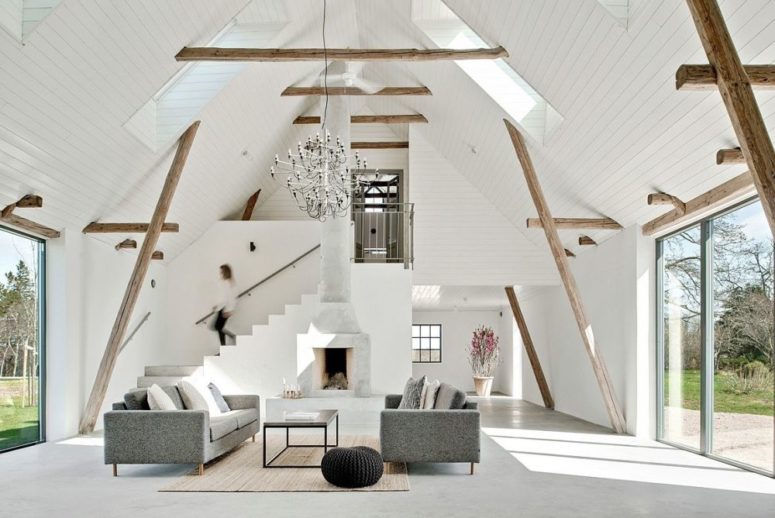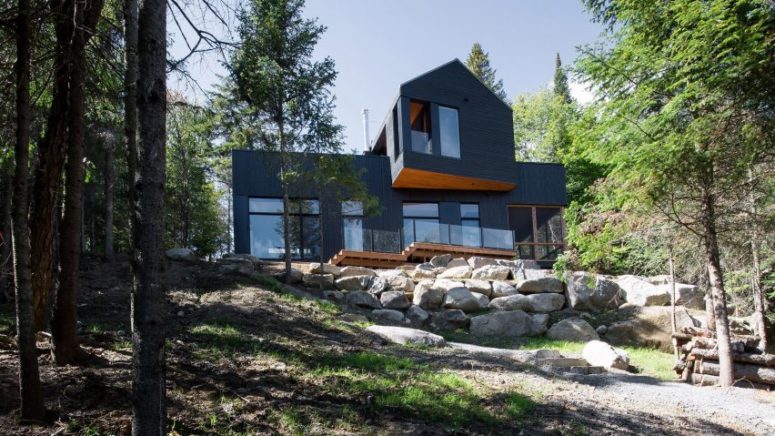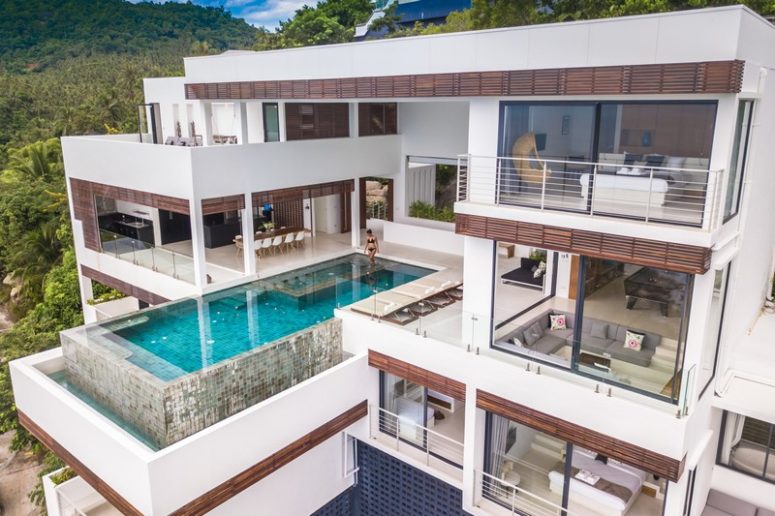Poggenpohl P’7340 kitchen by Poggenpohl targeted exclusively at men. It’s design by Porsche. The aluminum kitchen can be partnered with either beautiful Driftwood or stunning Dark Oak which produce really mainlines appeal. A special highlight of the Poggenpohl Porsche Design kitchen is the fact that all cabinets can be opened without handles: a gentle touch...
Search Results for: open kitchen
Best Room Design Ideas of March 2023
In March 2023, we’ve shown you a lot of cool stuff. Here are the most interesting room design ideas among them. We’ve gathered some ideas to pull off modern earthy home decor in your spaces, we hope these ideas will inspire you. 41 Modern Earthy Home Decor Ideas To Try If you are looking for...
Modern Industrial Loft With Boho Accents And Retro Vibes
This gorgeous apartment from Barcelona, Spain measures 150 square meters and it feels a lot more spacious than that. This is due to how the interior was redesigned and decorated by Sincro Interior Design Studio. The designers managed to open it up and to redistribute the rooms and to rethink the way in which they’re...
City Cabin Retreat To Connect To Nature
Designed by Olson Kundig, City Cabin is a urban retreat located in one of Seattle’s most established residential areas. The client, an avid conservationist dedicated to preserving forests, asked for a private dwelling that would connect her to nature. Siting the 2,400-square-foot (223 sqm) house on the northwest corner of the lot maximizes garden areas...
Contemporary Vertical Living Residence In A Georgian House
An original Georgian home in London, too narrow for what the homeowner’s needs, underwent a full renovation thanks to Scenario Architecture. Along with those transformations, the Vertical Living residence was given an addition in the back to house a new, open kitchen, dining space, and sitting room. By making use of every inch of the...
Contemporary Scenario House With Split Levels
Scenario House is the result of the architect becoming their own client allowing them to practice what they preach. Scenario Architecture purchased this terrace house located in Hackney with the desire to renovate it for their family’s needs. The initial goal was to somehow connect the main level with the lower ground level in the...
Multi-Generation Container Home Built From Scratch
Ever since shipping container homes became a thing architects, designers and even private home owners have made incredible progress in making this sort of projects more accessible, customizable and simpler overall. There’s this one shipping container house that stands out. It’s a home built by a Colorado firefighter for himself and his family, who collaborated...
A Century Old Barn Transformed Into A Modern Home
This home is a renovated and transformed old barn in Sweden, which was originally built in 1901. After being abandoned for a very long time, it was brought it back to life and transformed it into a beautiful and modern home by architect Jonathan Andersson. The converted barn features an L-shaped floor plan and a...
Black Quebec Chalet That Overlooks Forests And A Lake
We are all in love with forest and mountain chalets because of their incredible rustic and very cozy charm. Today we are sharing a forest chalet in Canada on the lakeshores, which consists of two volumes that are stacked at irregular angles, as it’s built for siblings. The house is located on a slope, which...
Modern Thai Villa That Captures Sea Views
The stunning villa we are sharing today is 180 Samui by Sicart & Smith Architects, a horizontal villa with low roof-lines and a simple material palette that was built on a massive rock. The villa is organized around an impressive pool overlooking the view, set perpendicular to the main rock and offering a dramatic feel....

