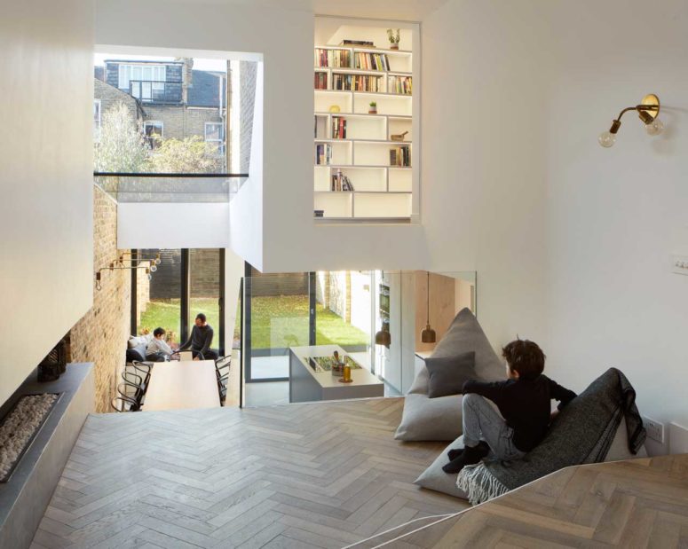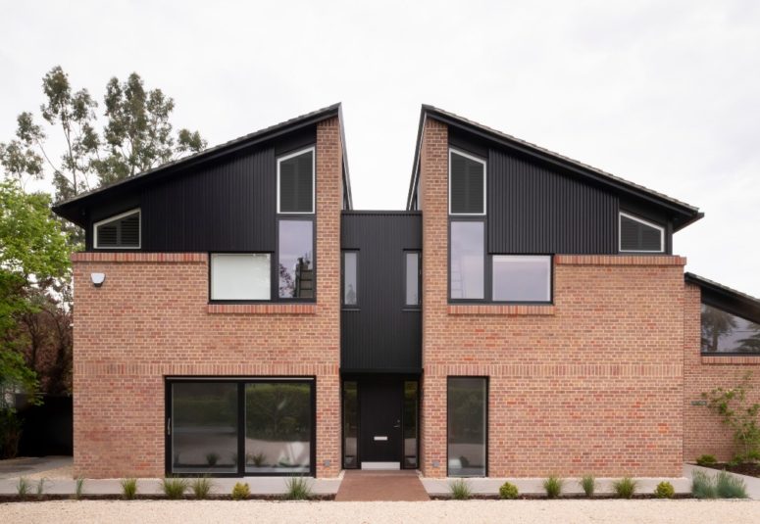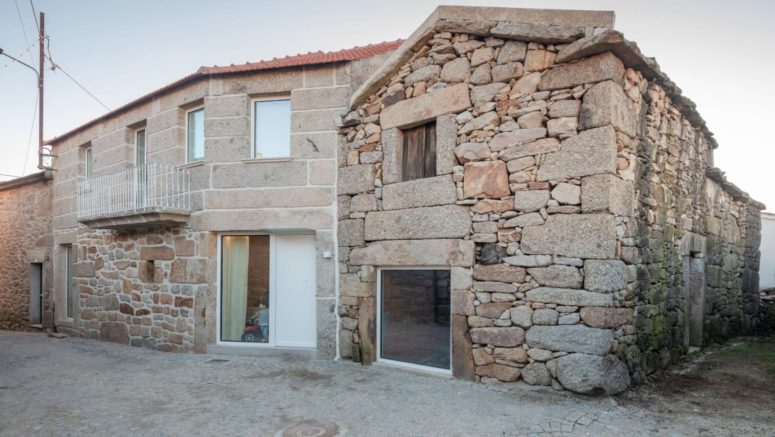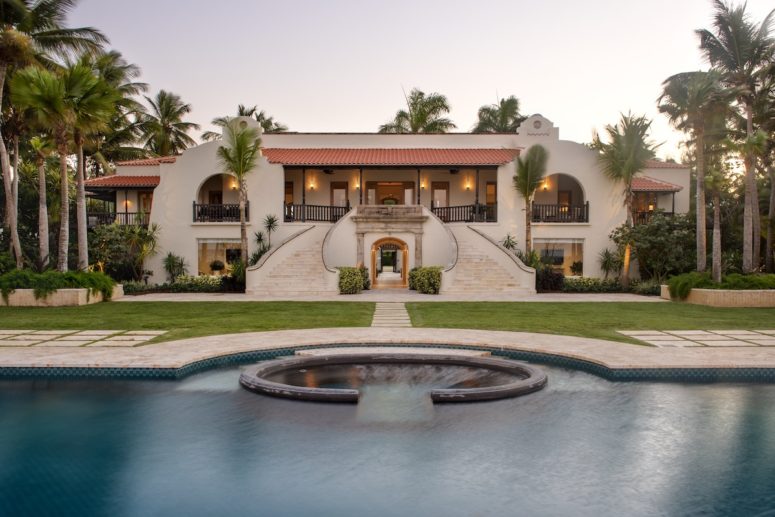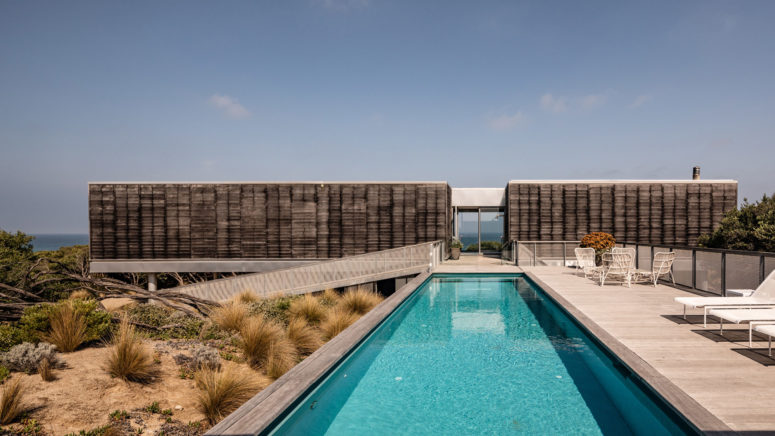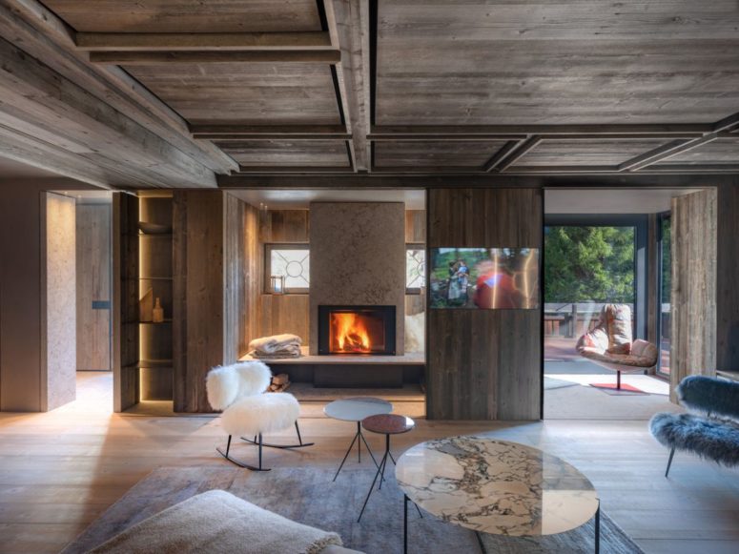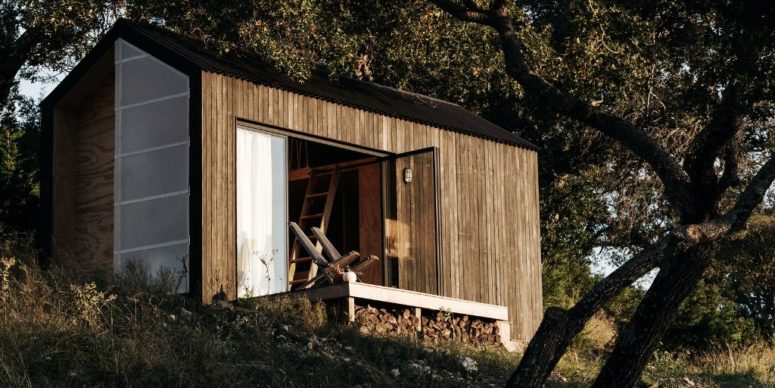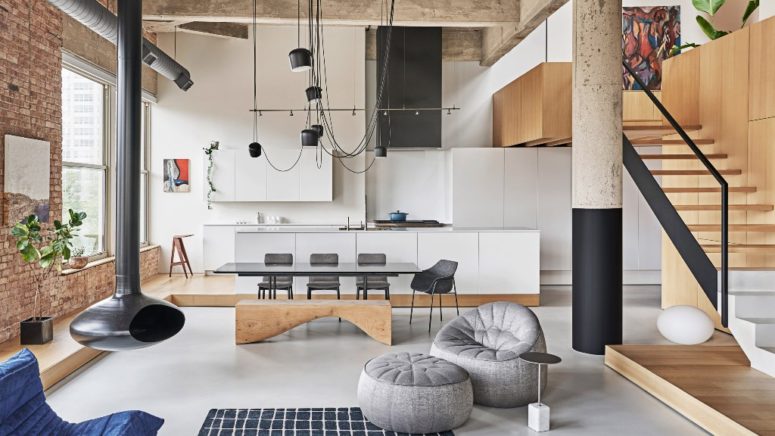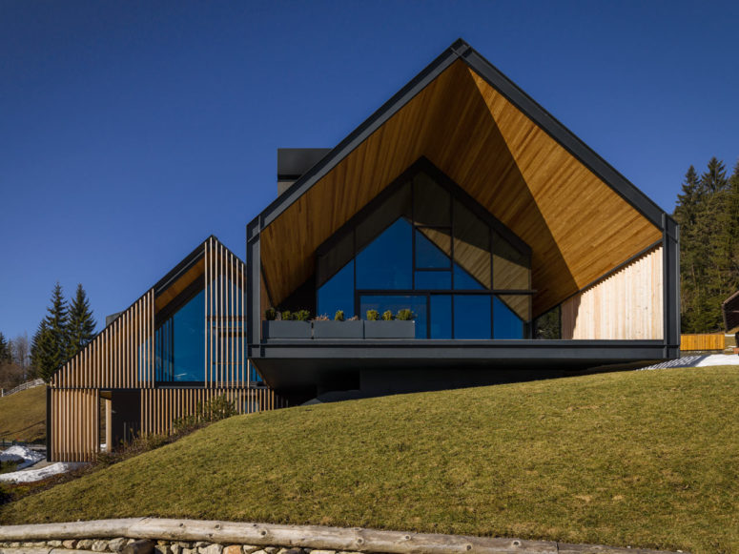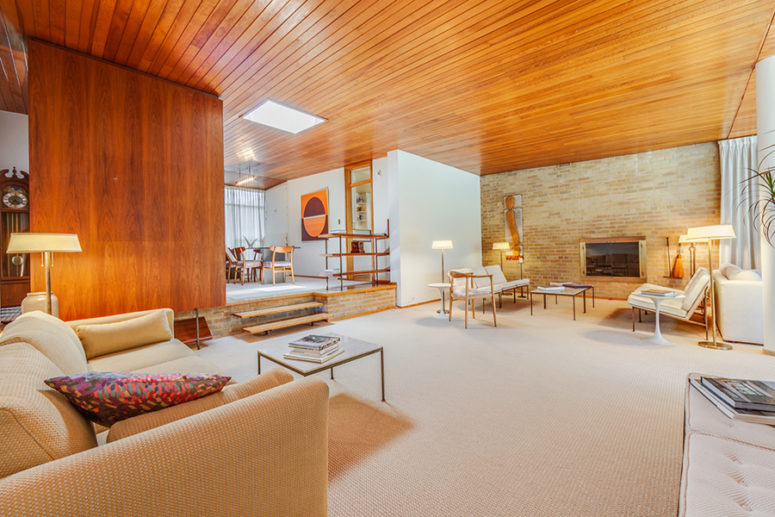Scenario House is the result of the architect becoming their own client allowing them to practice what they preach. Scenario Architecture purchased this terrace house located in Hackney with the desire to renovate it for their family’s needs. The initial goal was to somehow connect the main level with the lower ground level in the...
Search Results for: room column
Unique Split House Flooded With Natural Light
What’s so special about this house we are spotting today? Called Push-Pull house, it has an open and light interior while the exterior remains in keeping with the area’s protected 1930s Arts and Crafts residential architecture. The house is built by London architecture studio Cullinan Studio split into sections to allow light to flood its...
1940 Stone House Turned Contemporary And Chic
This house was originally built in 1940s and it has been recently bought by a couple with two children to move away from the city. It has been a jumble of stone-built structures in an agrarian community and then it has been completely transformed by COVO Interiores. The renovated home embraces the building’s humble origins...
Restored 1920s Historic Home In Puerto Rico
A verdant, 8,000 square foot villa with a keen aviation past succumbed to the 2017 hurricane; then Champalimaud brought it back to life. Originally the house was built in 1920s, it sits within the larger property of Dorado Beach, a Ritz-Carlton Reserve, replete with golf courses, a decadently-decorated Spa Botanico. Champalimaud renovated and furnished the house...
Mid-Century Modern Villa Built With Worn Materials
Architecture studio Woods Bagot has completed the latest stage of a weathered seaside house in Australia that has been 20 years in the making. Designed as a home for Woods Bagot CEO Nik Karalis, the St Andrews Beach Villa began in 1999 as a simple shack on Mornington Peninsula. Over the years it has gradually...
Minimalist Home Infused With Old Reclaimed Wood
What happens when you mix up styles and use materials that are non-typical? You get a gorgeous home with plenty of character! This house from Cortina d’Ampezzo, Italy is a relevant example. The place was renovated and remodeled by Outlinestudio74 in 2019. It has a minimalist design but at the same time it is clad...
Tiny Cabin Retreat To Reconnect With Nature
Tiny cabins that allow to relax somewhere in natural surroundings and can be easily constructed or even moved, are extremely popular today. We are sharing one of such tiny homes again and it’s a charming little cabin that was built by Ryan McLaughlin. His goal was to reconnect with nature and to disconnect from daily...
Industrial Meets Minimalist Loft With Structural Details
This apartment in Chicago, which features wood and steel volumes slotted within an exposed concrete structure, was designed by local firm Vladimir Radutny Architects to create a spacious home for a couple. The architect kept the space black and added structural details such as the concrete ceiling and pillars during the overhaul. The studio then...
Mountain Home Clad With Wood Sunshade
Z House is a holiday home situated on a steep slope that presented many challenges for geza studio during the design process. Located in Tarvisio, Udine, Italy, the mountain house design required two volumes that are sectioned out with different heights that flow down with the slope. The house is modest in size as not...
Mid-Century Modern Home With Honey Toned Wood
Are you a sucker for mid-century modern style in décor? If yes, then let’s enjoy this gorgeous home in Toronto together. This bungalow is designed in the 1950s style and what excites you at first glance are the ceilings, they are just fantastic! All the ceilings are completely clad with rich honey stained wood that...
