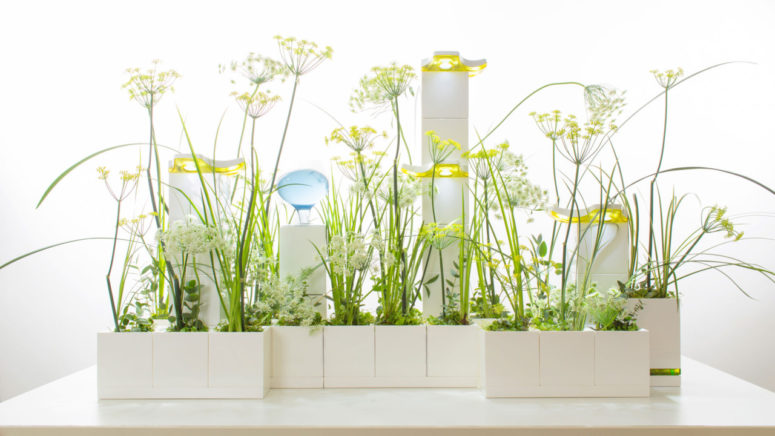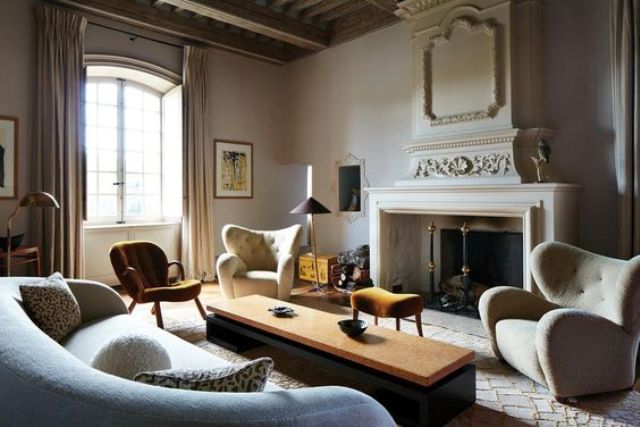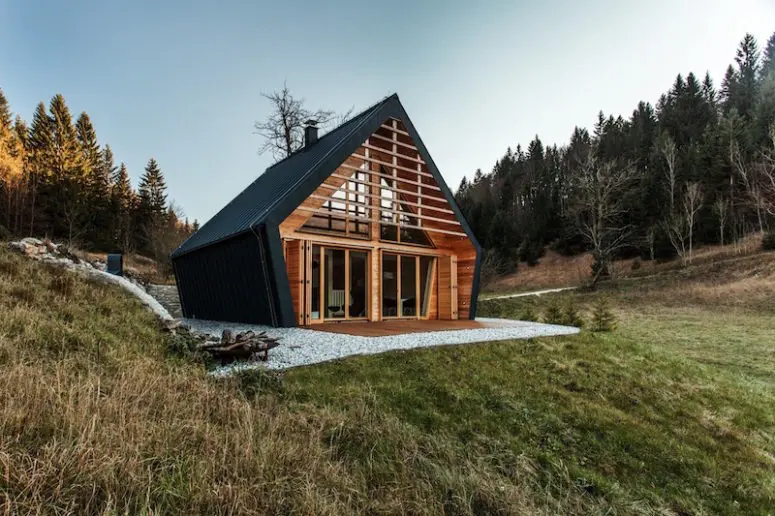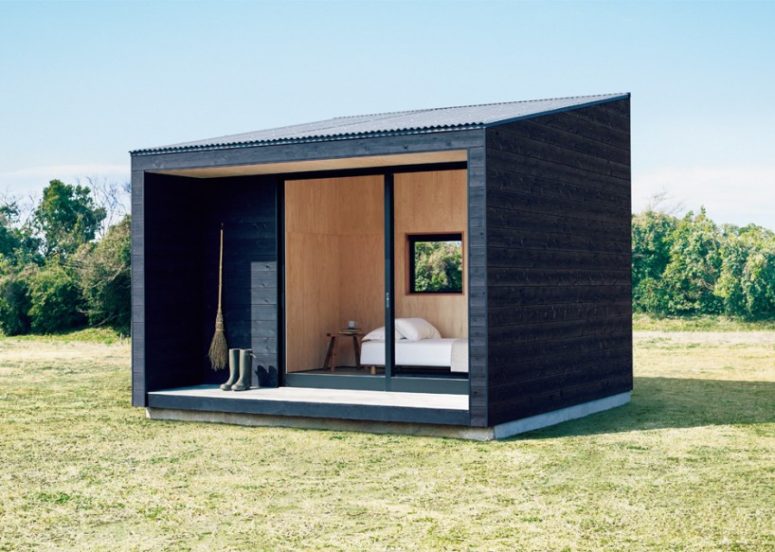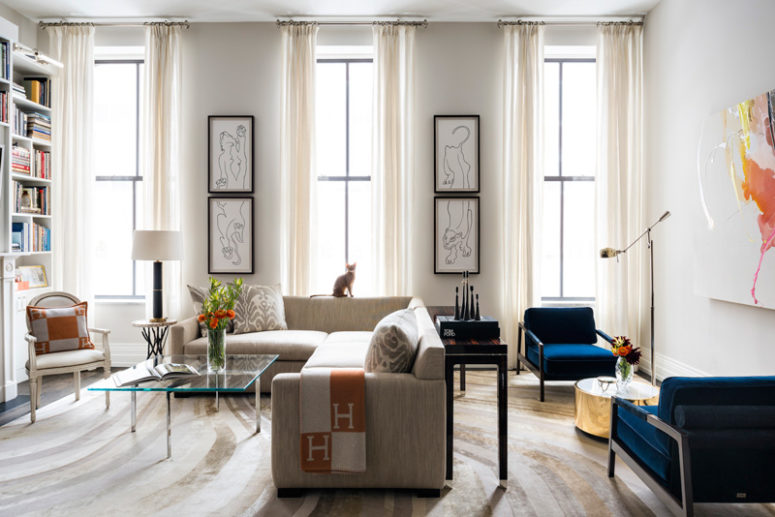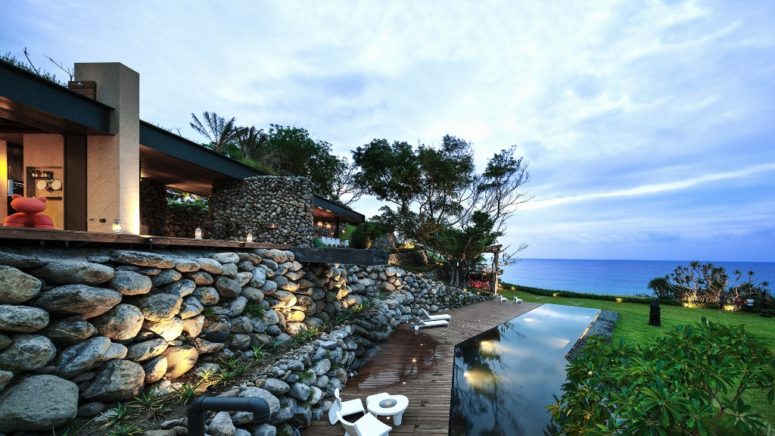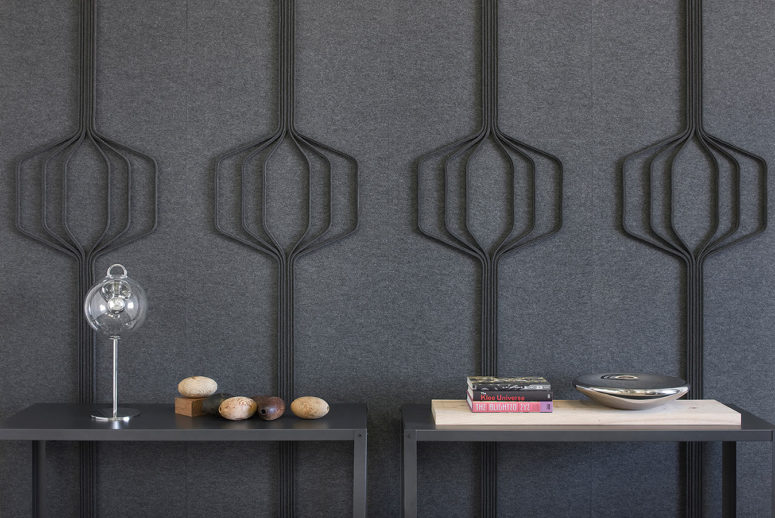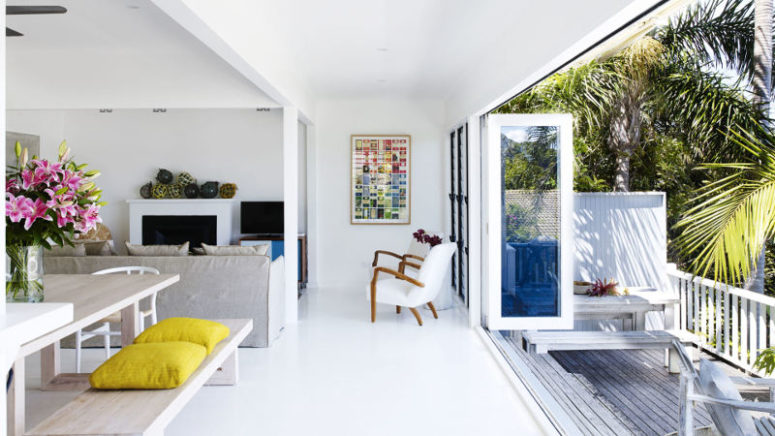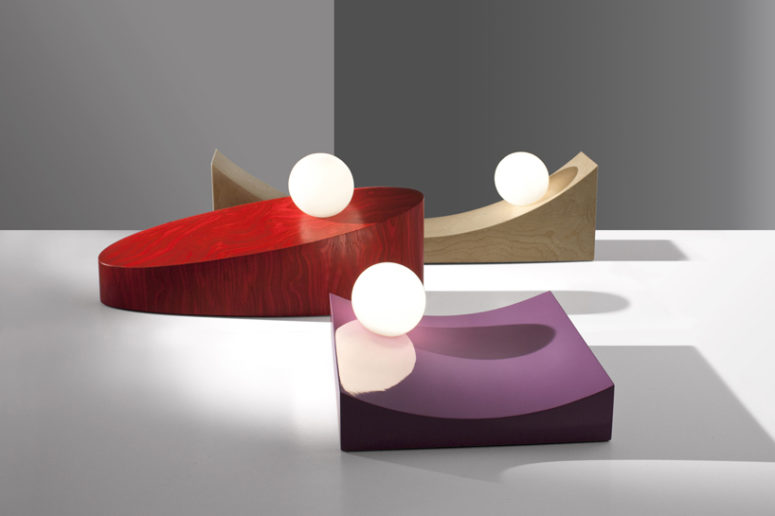Indoor gardens are gaining more and more popularity, and there are more and more options that people in big cities may use. Today we are sharing one more cool idea you may like. Designed by Chinese industrial designer Haobin Lin, the LeGrow was initially conceived to introduce his own daughter to gardening and add an...
Search Results for: room column
Chic French Chateau With Original Features And Modern Furniture
French designer Pierre Yovanovitch and his business and life partner Matthieu Cussac were looking for a modern home in Provence when Pierre came across an ad for a château in the back of a magazine. Fast forward through its purchase and three years of restoration, and the new home of Pierre and Matthieu is now...
Cozy Wooden House With Simple But Beautiful Design
The Wooden House, as it was named, offers a total of 82 square meters of living space and is located in Slovenia. Its design is simple but it’s set in a lovely forest clearing which gives it a beautiful view and plenty of privacy. A characteristic of the house is the fact that it has...
Minimalist Tiny Hut For Compact Cabin Living
to Can’t afford a holiday home? Don’t have a cottage in the countryside? No problem, minimalist home-goods brand Muji has recently released a prefab home that is really affordable and can be placed wherever you want it. Put it in the mountains, near the ocean, or in a garden, and it immediately blends in with...
Stylish Tribeca Loft Full Of Gorgeous Artworks
This Tribeca loft designed by Elizabeth Bolognino must be home to an art collector because art in various kinds is an important part and may be even a focal point in each space, let’s take a look at them all. The living room has double-height ceilings and is done in soft and warm neutrals. A...
Functional Multimedia Mellow Side Table
The Mellow table presents a new age for decor that becomes multi-purpose by integrating themselves with technology. Its elegant wood and fabric construction makes it fit classically into any home without standing out too much. The thing that does make it stand out though, is that under the table’s surface lie four 15W speakers as...
Stone Wall House With Pacific Ocean Views
Taipei-based Creat+Think Design Studio used stone excavated from the site to build this house on a slope in Taiwan overlooking the Pacific Ocean. The architects dug out the hillside to create a stepped terrain for the house, located on the eastern seaboard of Taiwan facing the sea. It is named A’tolan House, meaning “a place...
Stylish Modern Sound-Proofing Wall Panels
Submaterial has seriously elevated the sound dampening game in recent years and their latest Acoustic Surfaces Collection is another brilliant step. Their wall systems feature a high-performance, thermally-formed acoustic substrate hidden beneath the thick layer of commercial grade wool felt, which lends itself to some serious sound-softening. But the company doesn’t stop there – instead,...
White Beachside Villa With Amazing Sea Views
Feeling like going on holiday? If you can’t do it now but still want to feel the sea breeze, I have an eye-candy for you that will let you feel the breeze for sure. This beautiful beach front home is stylish yet easy going with stunning water views. White was chosen as the main décor...
Surreal Lighting Series With An Illusion Of Movement
London-based child studio presents a collection of sculptural lighting objects that play with the illusion of movement, the perception of reality and fantasy. Child studio has crafted a series of glowing glass spheres that appear to be rolling and sliding from the top of slanted geometric plinths, captured at a point of subtle balance as...
