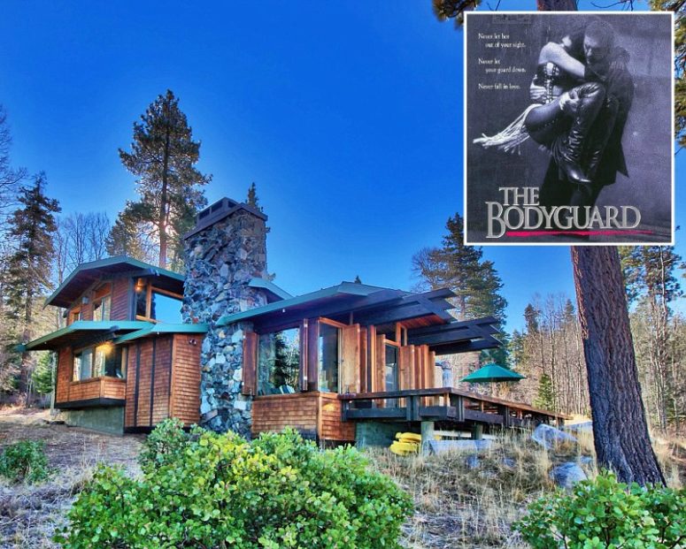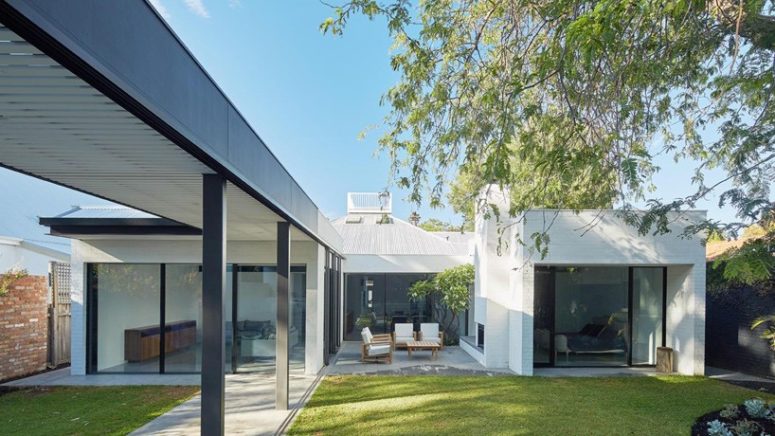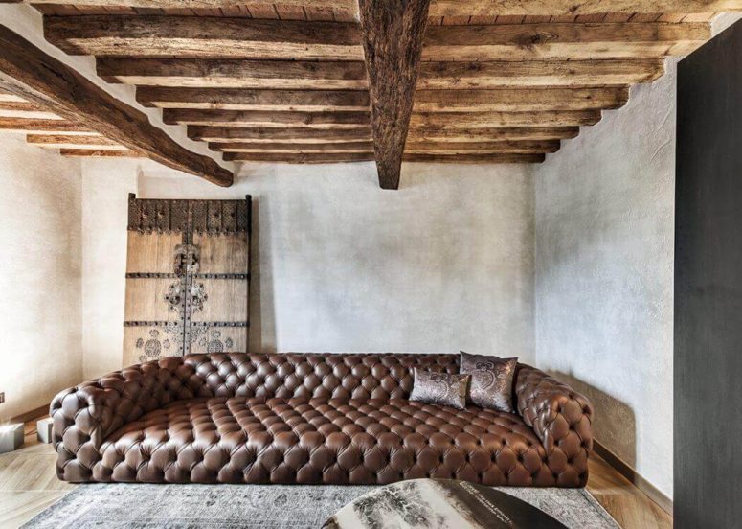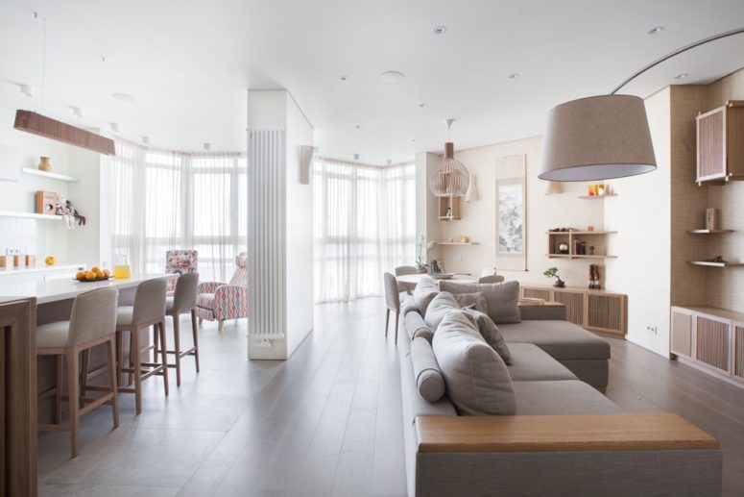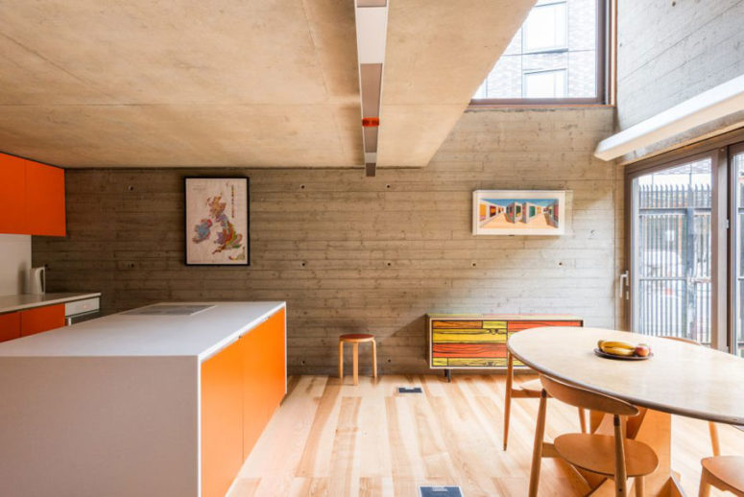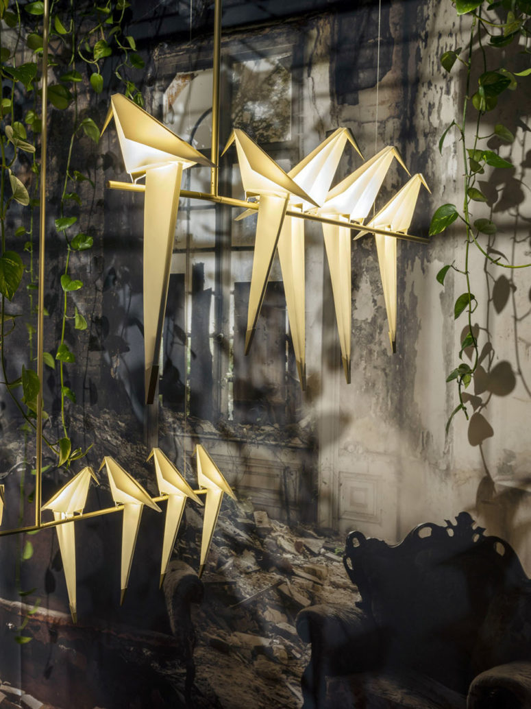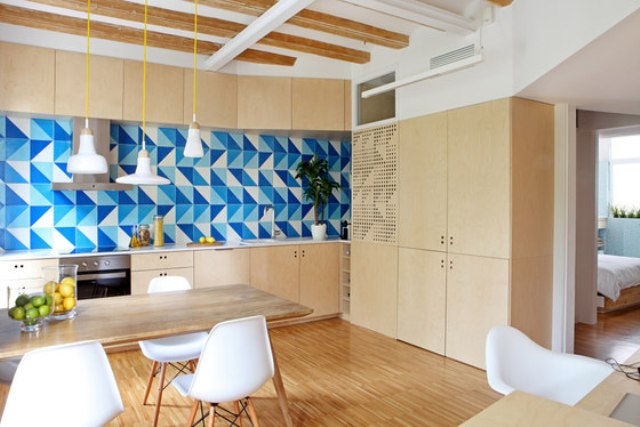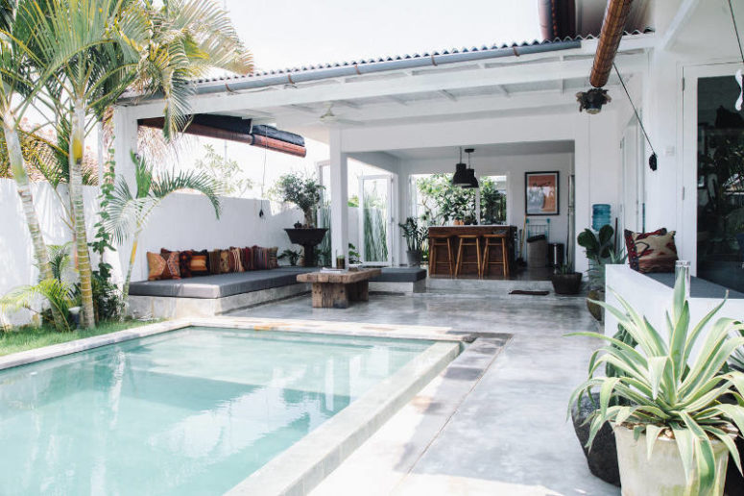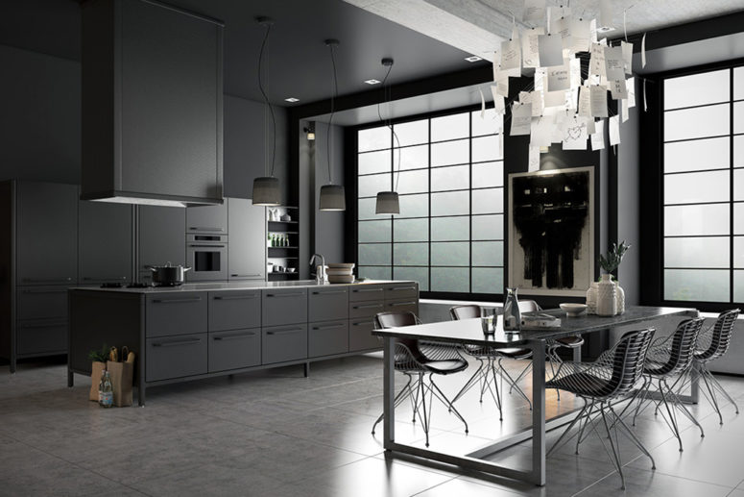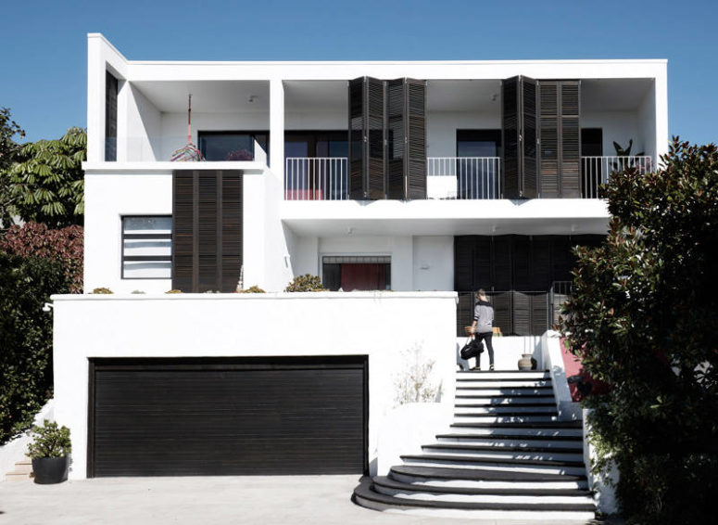There are a lot of cabins, modern and vintage, rustic and minimalist, in different places and with various views but this one we are featuring today is very special. In the 1990s, this cabin in South Lake Tahoe was the filming location for two hit movies: The Bodyguard, starring Whitney Houston and Kevin Costner, and...
Search Results for: room column
Outdoor-Indoor Residence In Australia With Lots Of Sliding Doors
An extension project completed by David Barr Architect named the Claremont Residence is set in a pre-war suburban house located in Perth, Australia. Surrounded by greenery, the clear grid layout of the existing architecture informs the new addition’s planning, with each of the main spaces – dining room, living room, bedroom – located separately, and...
Rustic And Industrial Italian Home With Touches Of Rough
Carnet Casa’s rustic home design in Crema, Italy has elegant touches from floor to ceiling, including a series of beautifully textured walls with a nod to old world charm. The rough walls in the living and kitchen spaces have the same warm, slightly romantic look as the exposed wood in the ceiling. These artfully unfinished...
Japanese Minimalist Apartment In Neutral Shades
The owners of this neutral apartment lived in Japan for several years and then returned to Moscow, and they wanted Japanese aesthetics and philosophy in their apartment, so it was designed semi-minimalist and full of neutrals. The designers created an ergonomic, light space without unnecessary details and color accents, but with the use of modern...
Industrial Man’s Cave With Bold Orange Touches
This modern concrete apartment by architects de Rijke Marsh Morgan (dRMM) boasts a structure of concrete that gives an industrial feel. The apartment is a modern and colorful man’s cave with an airy feel. The interiors have the look of an industrial loft with an open floor plan, the apartment looks very spacious, warm and...
Perch Light Family Chandeliers Shaped As Origami Birds
Origami is the art of paper folding, which is often associated with Japanese culture. In modern usage, the word “origami” is used as an inclusive term for all folding practices, regardless of their culture of origin. The goal is to transform a flat sheet square of paper into a finished sculpture through folding and sculpting...
Modern Interior With Blue Touches And Warm Woods
PISO PUJADES11 is a warm, fresh, luminous apartment, which through a series of quirks allows the owner to explore and maximize the space. The apartment is a balance between social and tranquil space, the hub of life centering on the vibrant colors of the dining and kitchen area. Leading onto the living room, this converts...
Modern Bali Retreat With East-Influenced Decor
Today’s eye-candy is for all those of you who are missing a good seaside vacation and are eager to see a beautiful little slice of paradise. This is a gorgeous modern Bali retreat, which is perfect to relax, enjoy swimming and sunbathing. Fella Villas is created by the founders of the iconic Australian swimwear brand...
Moody Monochromatic Kitchen Design With A Masculine Feel
White kitchens may be “in” but, if you have the room, a dark cooking area can be just as inspiring! We’ve recently told you of stylish moody kitchens that are in trend now, and today we are going to share one more dark eye-candy of these. With almost every element expressed in a deep grey,...
Black And White House With Two Amazing Terraces
A single piece of art from the homeowner’s collection provided the inspiration for this stylish Sydney renovation and extension by Amber Road Design. A parents’ retreat, facade and landscaping were created always with consideration of the interaction of internal and external spaces. Blurring boundaries between the inside and out was essential. By creating a louvered...
