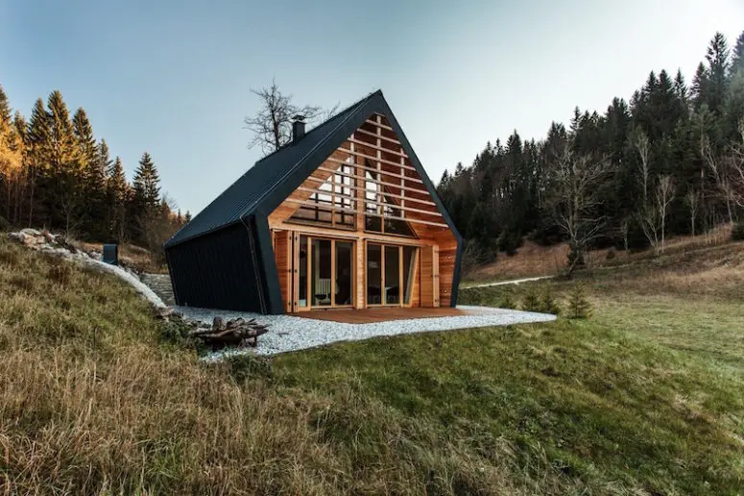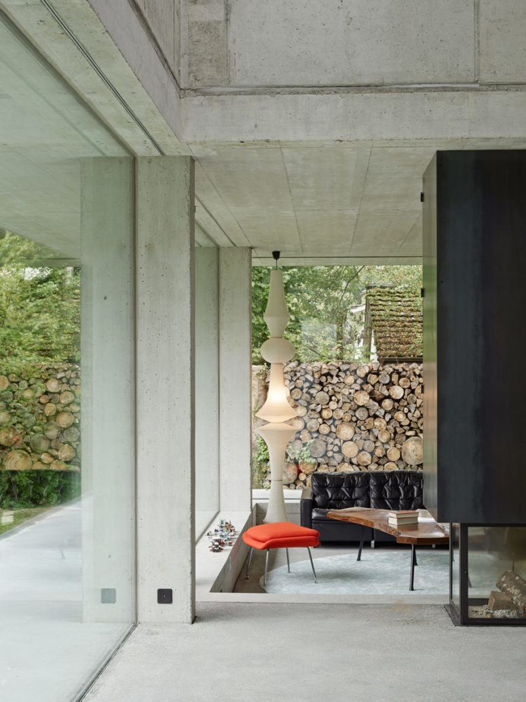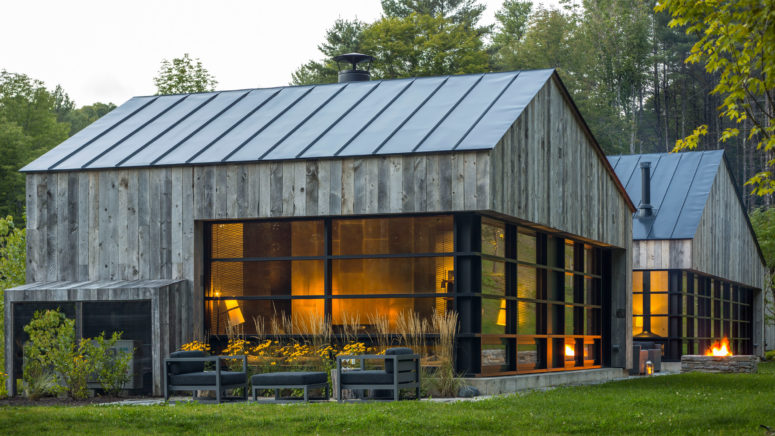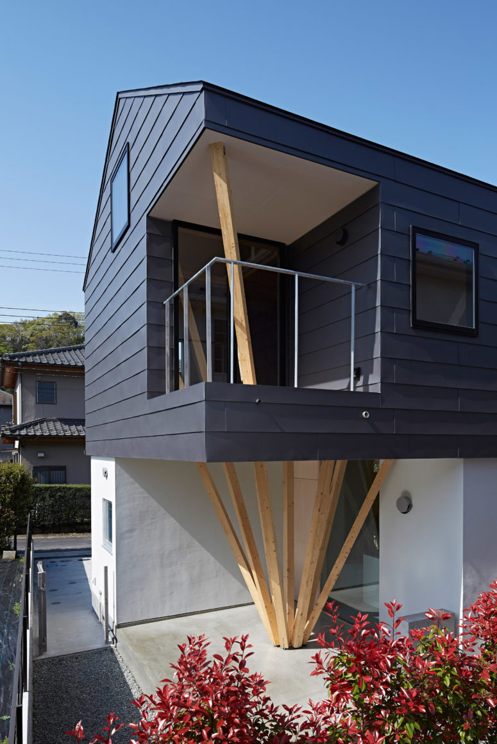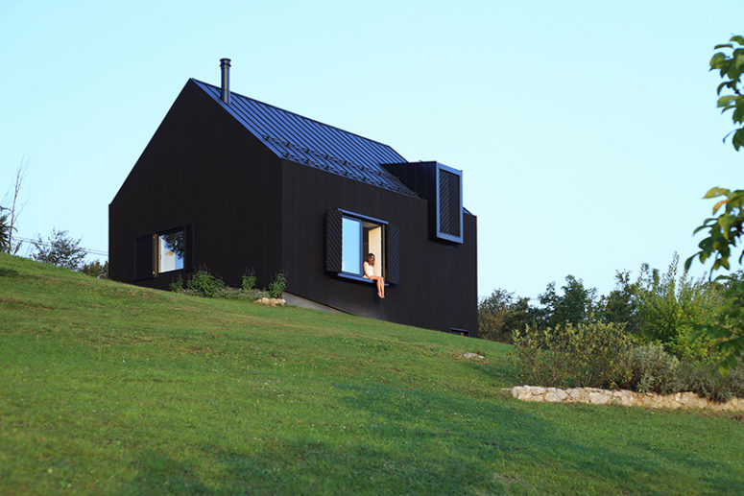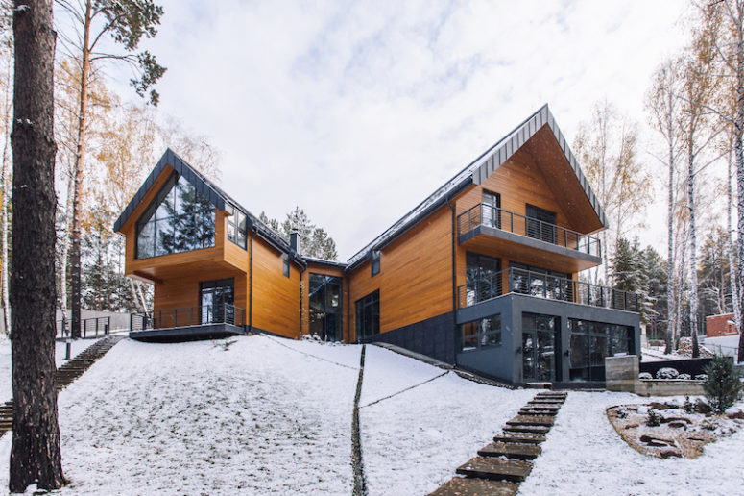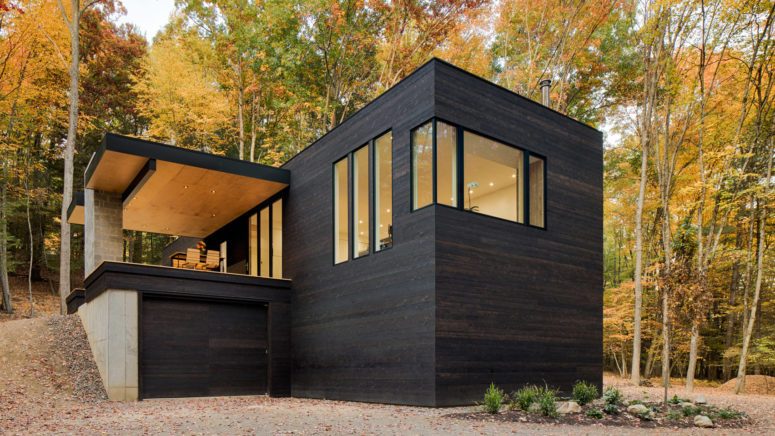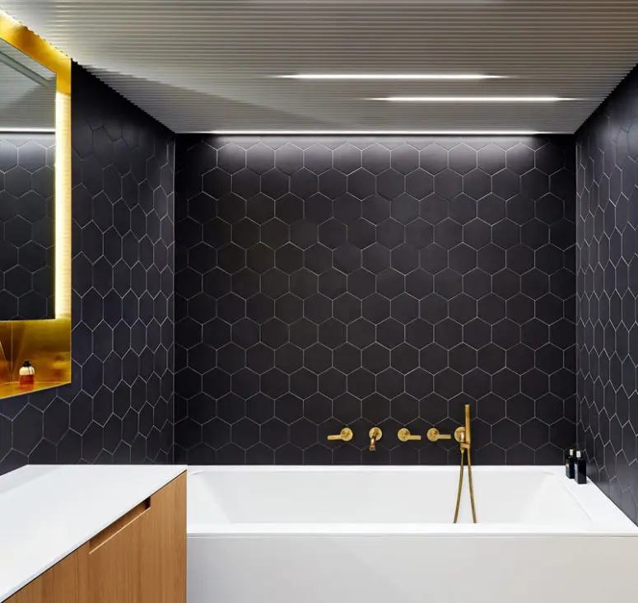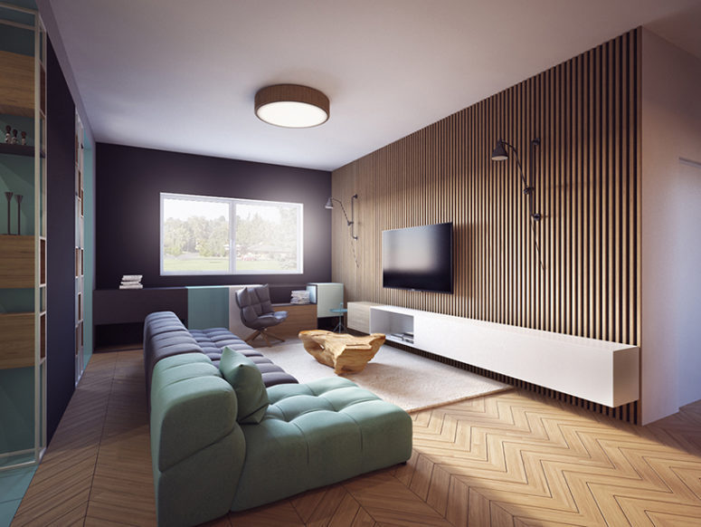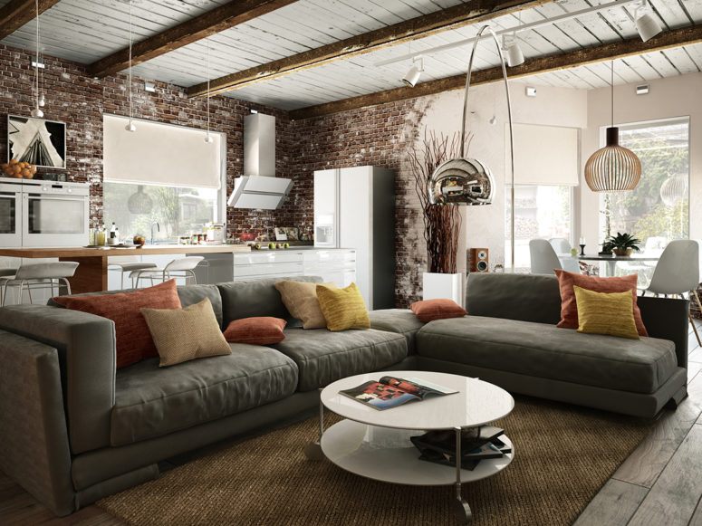The Wooden House, as it was named, offers a total of 82 square meters of living space and is located in Slovenia. Its design is simple but it’s set in a lovely forest clearing which gives it a beautiful view and plenty of privacy. A characteristic of the house is the fact that it has...
Search Results for: wood walls
Modern Concrete House With Glass Walls
This modern concrete house in Switzerland is by MLZD Architecture and it shows industrial and modern décor at its best. The concrete and the walls of glass are a nice juxtaposition in quality and functionality of materials. Glass walls connect the house with outdoors at maximum and the use of rough wood inside makes the...
Woodshed Inspired Dwelling On A Forested Site
American studio Birdseye Design took cues from traditional woodsheds while creating this house for a forested site in northern Vermont, and the project is called accordingly – Woodshed. The dwellings composed of two volumes with asymmetrical, gabled roofs. The volumes are connected by a central entry vestibule that opens onto a terrace. The building is...
Modern Home With Clusters Of Wooden Columns
Named after the initial of its owners, the 144-square-metre Y-house was designed by Watanabe’s Tokyo-based studio for a couple and their three children. What’s so special about it? Clusters of diagonal columns splay out like tree branches inside the house, they look unique and are practical at the same time. Intended to reference surrounding trees,...
Black Wooden Country House With Modern Interiors
Located in the mountainous region of Gorski Kotar, this house by Croatian architect Tomislav Soldo is a hillside country home with inviting modern interiors. The sloped terrain with its panoramic view overlooking the nearby forest and mountainscape, together with the position of the existing terrace, have been the only determining elements in the process of...
Modern Wood Wrapped Residence With Adorable Views
Located in Tyumen Oblast, in Russia, this A-frame house occupies 344 square meters of space and was completed in 2016 by A61architects and YYdesign. The design of the house is inspired and shaped by the surroundings. The structure sits on a sloped site and this inspired the architects to partially build it underground. The interior...
Forest Blackened Wood Cabin For A Car-Lover
American firm Studio MM Architect has created a modern holiday dwelling for a forested site in upstate New York, which features a giant front door and a garage for its car-lover owner. The two-storey black home called Tinkerbox was envisioned as a getaway for a car enthusiast. The upper level contains the main living zones,...
Elegant Black And Brass Bathroom Design With Wooden Touches
Moody and dark décor is popping up, it’s among the hottest trends in décor right now. So it’s not surprising that we have a cool moody bathroom today. Often black in bathrooms can make us feel dark and closed in, but in this Prague apartment, architect Lenka Míková combined black with brass, white, and wood...
Modern Apartment With Two Zones And Amazing Wood Paneling
Multi-disciplinary design studio Proxy has presented its vision for an apartment interior located in the center of Skopje, Macedonia. The project, entitled ‘VI interior’, is 116 square meters in size and divided into two unique zones, based on cycles of day and night. The ‘day’ area consists of both the living room and kitchen. Proxy...
Small Industrial Apartment With Exposed Brick Walls
This chic industrial apartment project was created by Russian designer Galina Lavrishcheva, and it shows up a lot of cool ideas for small apartments. The living room is united with the kitchen, there are exposed brick walls and wooden beams on the ceiling. The cozy living space has a built-in fireplace in concrete, a TV...
