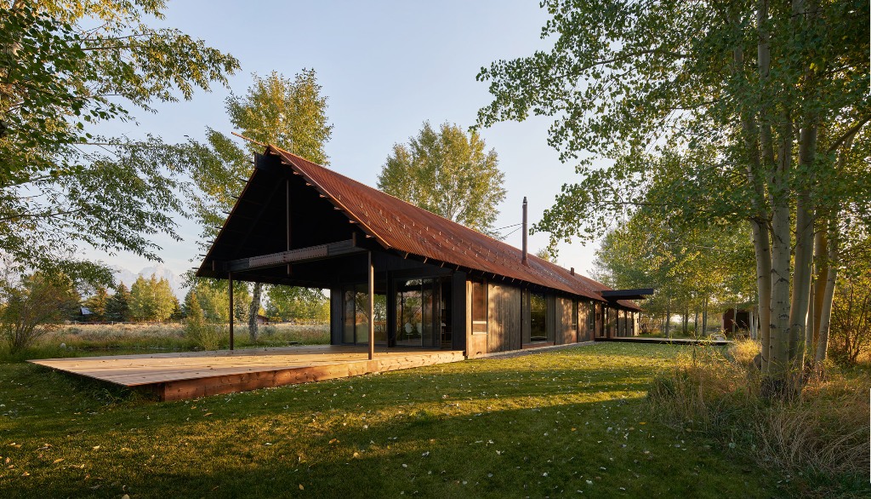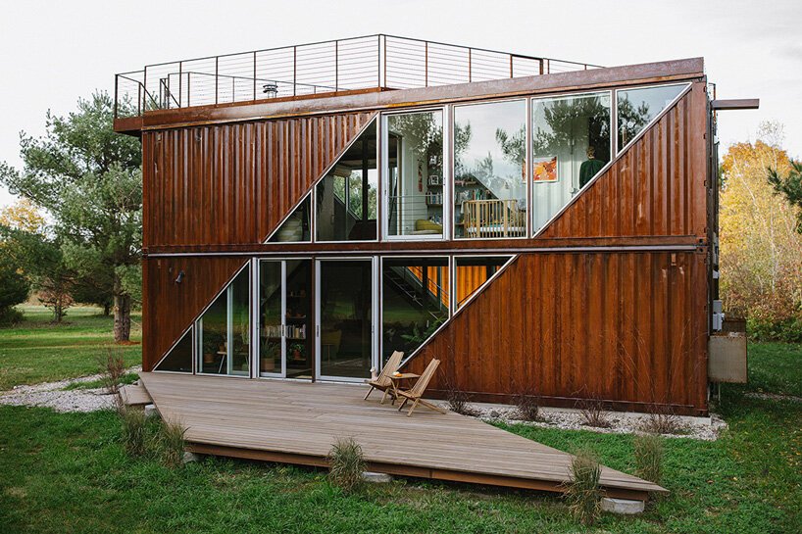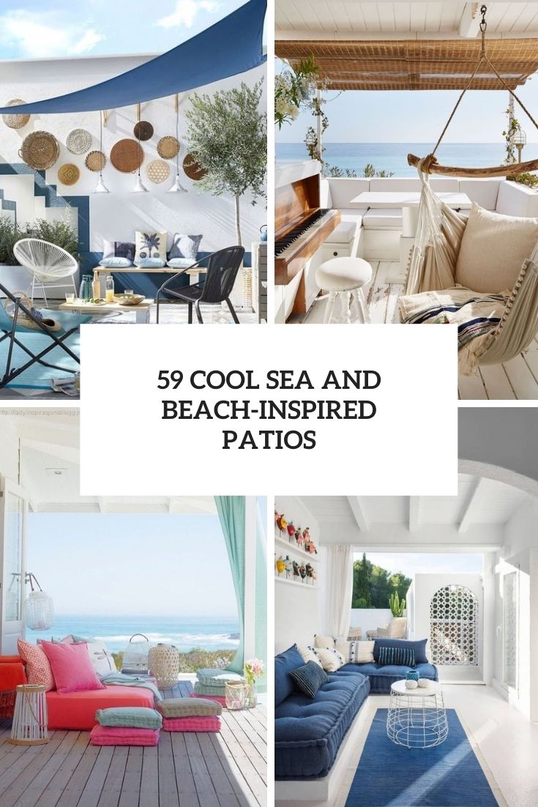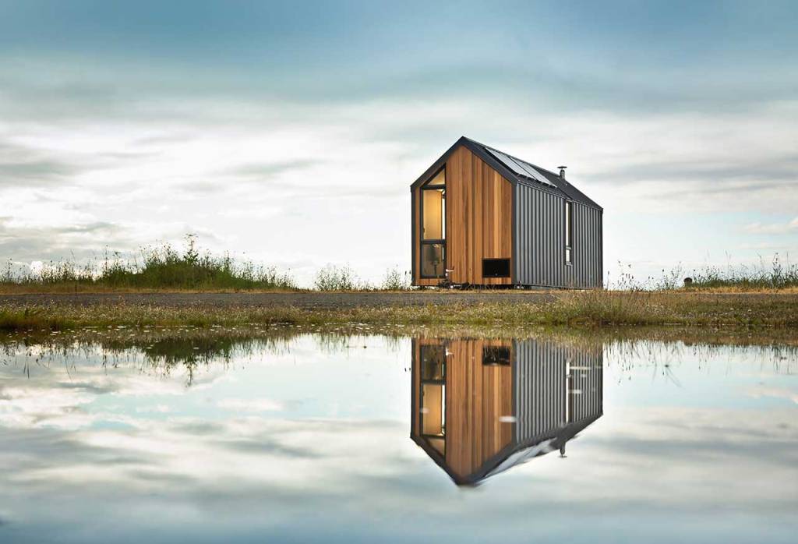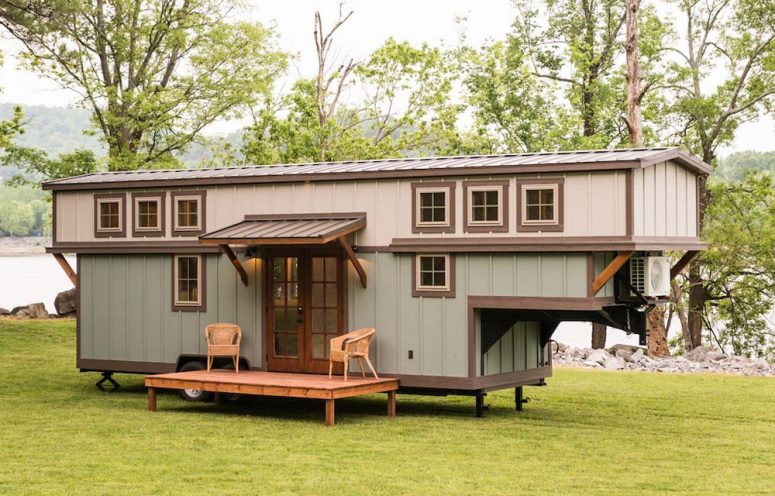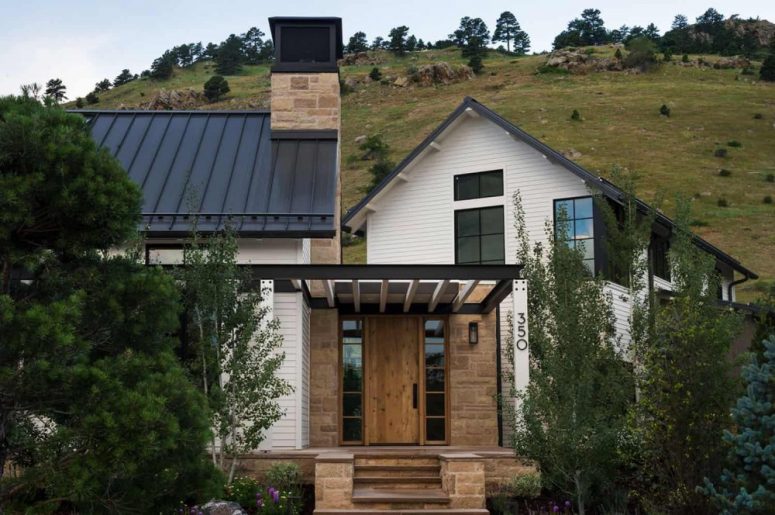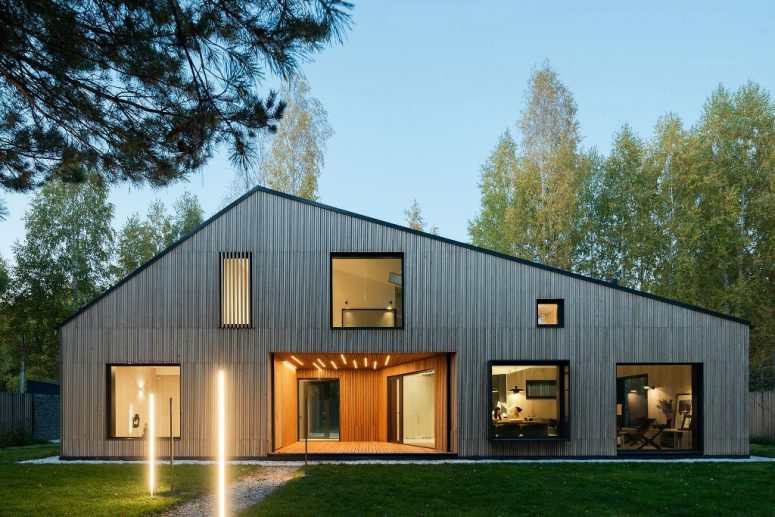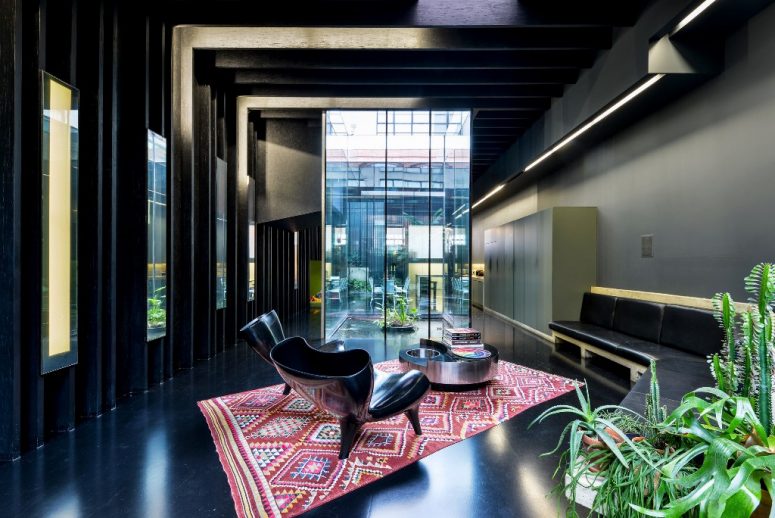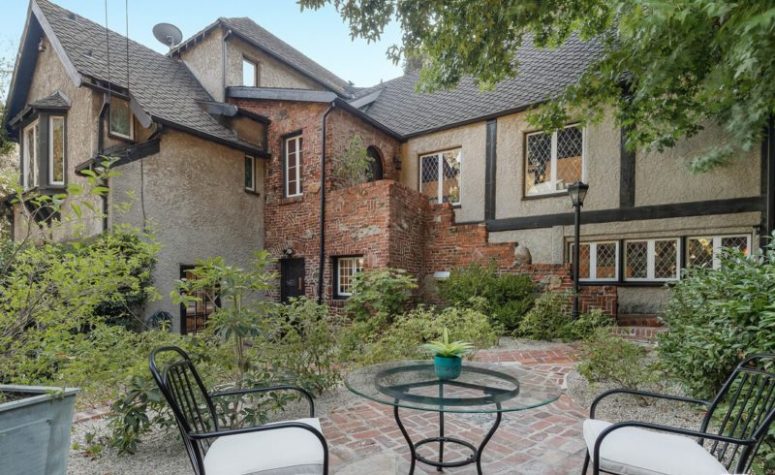CLB Architects co-founder Eric Logan has renovated his self-designed home in Jackson, Wyoming, adding a cold-rolled steel gabled roof and a new kitchen. The house was originally built in 1997 and was called Logan Pavilion. Its long, low form and gabled roof echo the hay sheds that populate the rural landscape in the shadow of...
Search Results for: Deck
Prefab C-Home Hudson Of Shipping Containers
LOT-EK has combined six shipping containers into С-home Hudson, a single-family house in Hudson, New York. The two-story prefab residence features an open layout with the living room, kitchen and dining room on the ground floor, and two bedroom suites on the upper level. Thanks to large glass walls, its interiors benefit from ample natural...
59 Cool Sea And Beach-Inspired Patios
In summer we all want to go to the beach, to the seaside but if you don’t have holidays you can have a beach right near your window! Create a beach-inspired patio or if you have a holiday house, just make a patio there. Choose a style and a color scheme for the patio –...
Creative Ways To Store Firewood: 7 Tips And 70 Examples
The weather is getting colder and colder and to get warm and cozy we gather around the fireplaces. But the design and style of your home shouldn’t be spoilt with the excessive wood you store here and there. How can you store it in a stylish way? Built-Ins And Furniture Look for some niches or...
Dwelling On Wheels: A Portable Home With A Modern Design
Mobile homes and cabins got a new life and much interest cause of COVID-19, and today we are taking a look at one of these again. At 220-square-feet, The DW (Dwelling on Wheels) by Modern Shed is a modern, self-contained structure that’s spacious enough to make it a home, yet compact enough to take it...
Luxurious Craftsman-Style Tiny Trailer House
The Retreat is a craftsman-style tiny home that has a really inviting and cozy-looking design both inside and out. It was created by Timbercraft Tiny Homes and it is 37′ long. What you can immediately notice upon seeing it is that it’s built on a gooseneck trailer, the type that attaches onto a hitch in...
Modern Retreat-Like Farmhouse Split Into Three Sections
Modern farmhouses are beautiful, welcoming and very cozy, and they keep inspiring us for farmhouse living. The one we are discussing today is create by the talented team at Surround Architecture, this is a permanent home for a family of five but wanted it to feel like a retreat, to be intimate, inviting and comfortable...
Minimalist And Meditative Retreat In A Russian Forest
Set on the edge of a dense pine forest in Russia’s Tyumen region, this house in western Siberia was conceived as a refuge from busy urban lifestyle. Architectural studio A61 and interior designers YY design created a meditative retreat where occupants can unwind, relax and reconnect with nature in comfort. The house turns its back...
Contemporary Lost House With A Pool In A Bedroom
Black walls, built-in raw concrete furniture and a fish pond in a lightwell define Lost House, a residential project designed by David Adjaye in London’s King’s Cross. Original features have been preserved, including an all-green sunken cinema room and a water gardens in planted courtyards that double as lightwells. Hidden behind an unassuming brick facade...
English Tudor Revival-Style Home In Los Angeles
This English Tudor Revival-style home in Los Angeles still looks much the same as it probably did when it was built in the 1920s. It has many of its original details, including diamond-paned windows, dark beamed ceilings, and vintage tile bathrooms. This is a truly rare estate that exudes all the glamour of old Hollywoodland...
