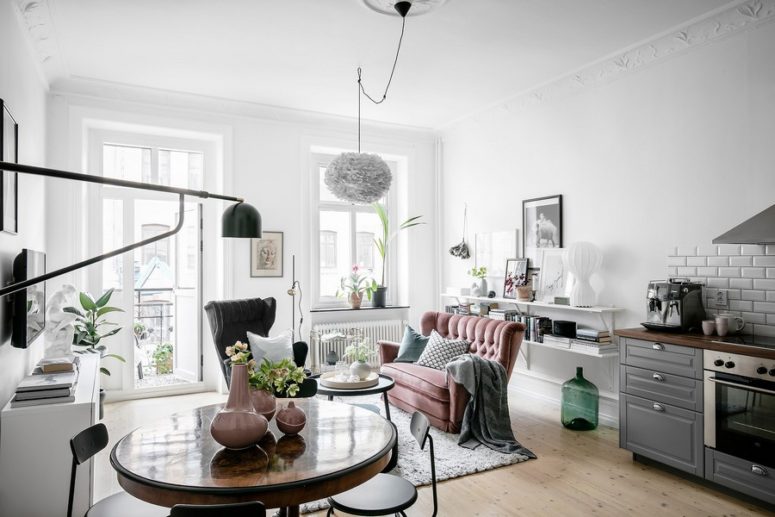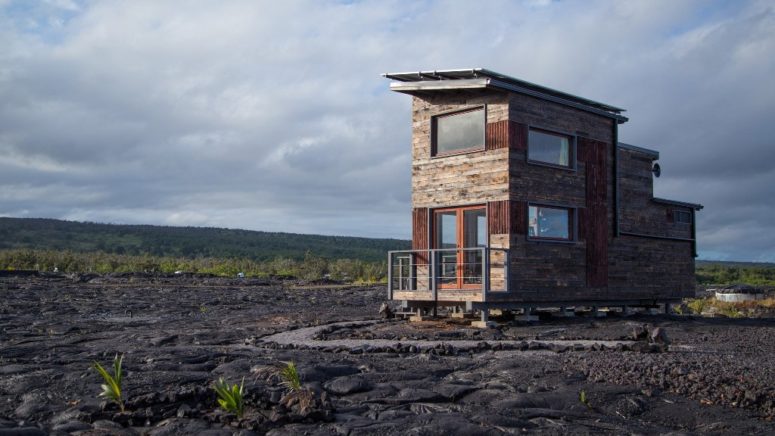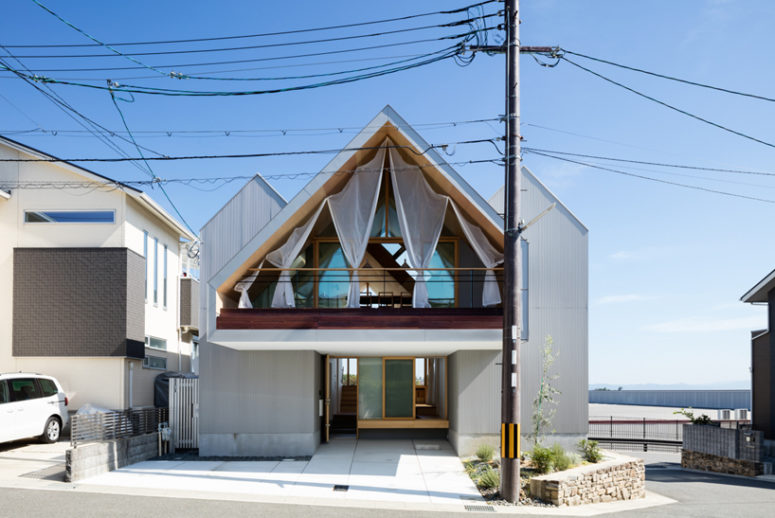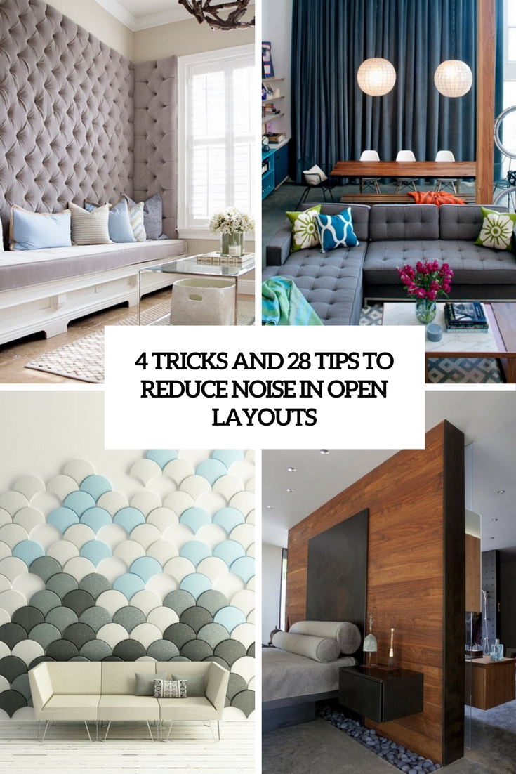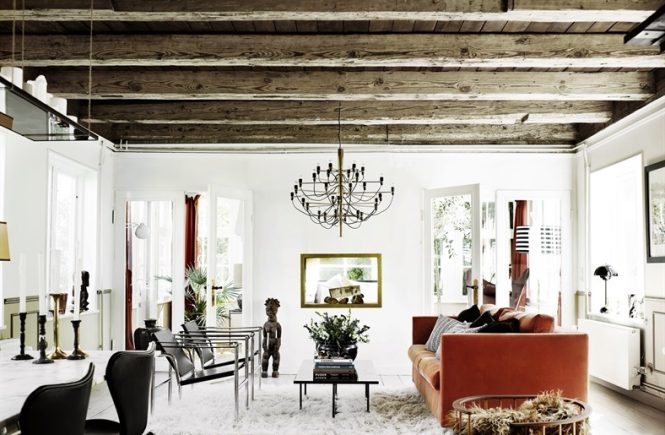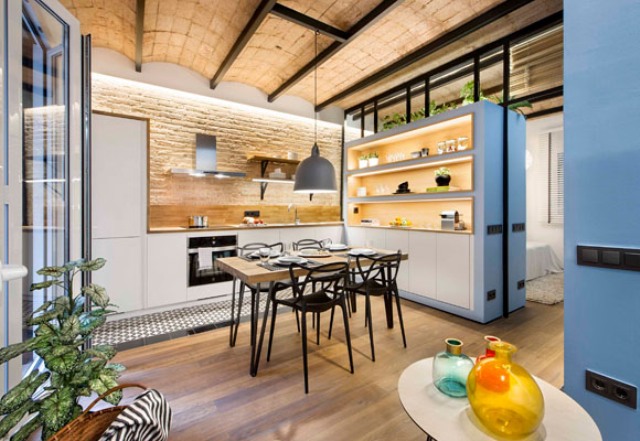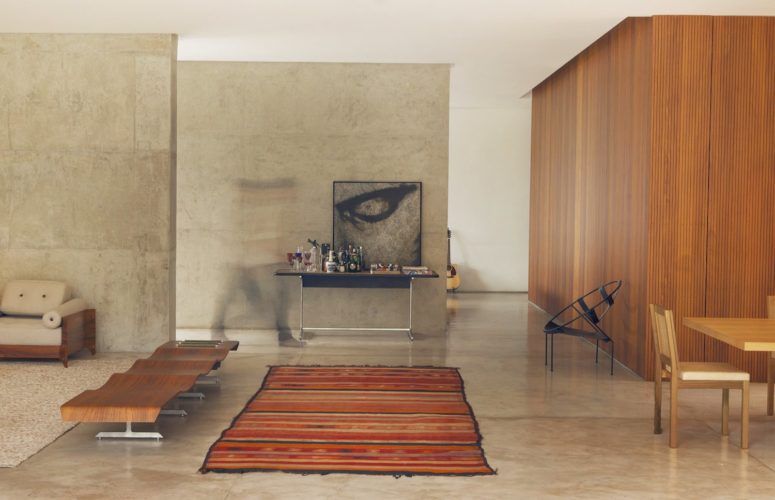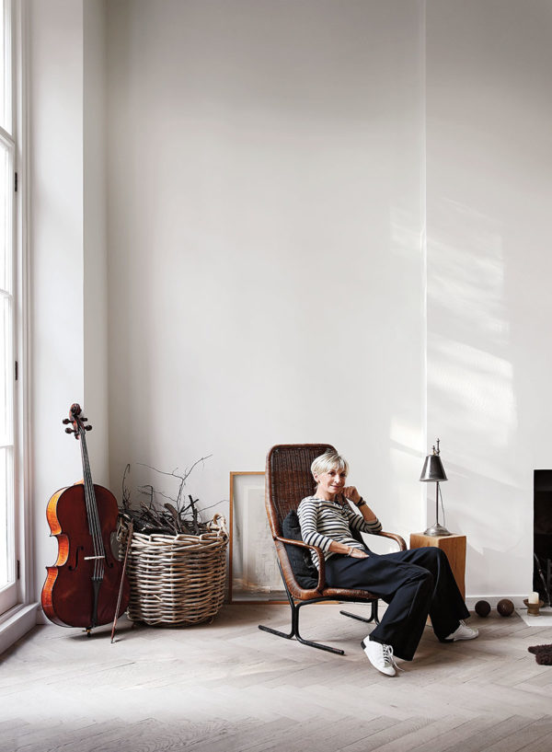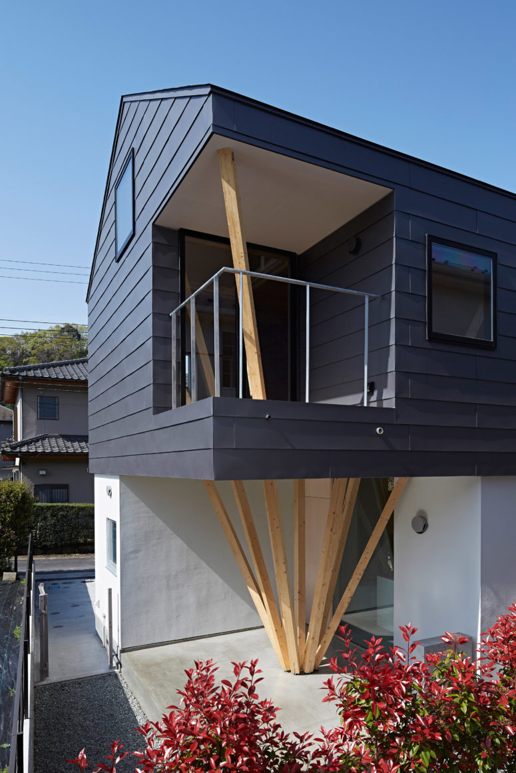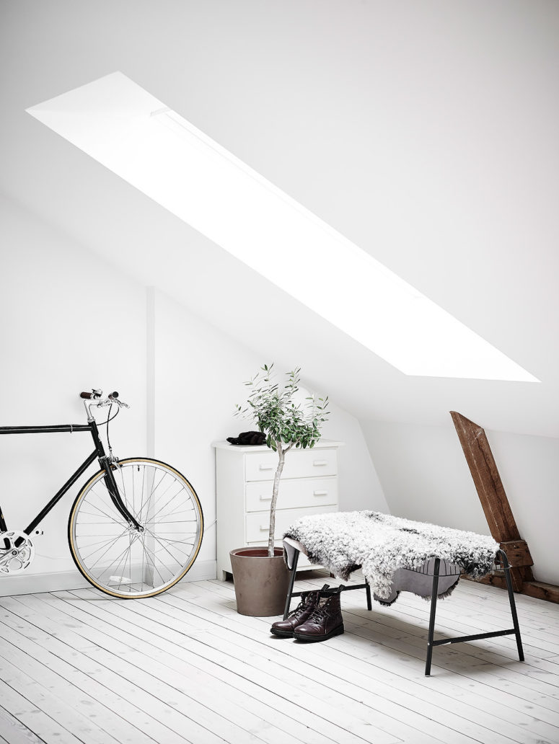This welcoming Scandinavian apartment is located in the heart of Gothenburg, Sweden, on the third floor of a heritage building. Much of the original turn-of-the-century charm is preserved in the form of high ceilings, wood flooring, profiled moldings, ceiling medallions and cast iron radiators. The color scheme chosen for decor is Scandinavian but with a...
Search Results for: balcony floor
Tiny Phoenix House At The Base Of An Active Volcano
This tiny guest house by designer Will Beilharz stands on a lava field on Hawaii’s Big Island, and has views of the steam produced where molten rock flows into the sea. The 450-square-foot home is named Phoenix House as it is “literally rising from the ashes” of volcanic activity in the area. It is located...
Wood-Clad Minimalist House With Three Spaces
Japanese architect Hiroto Kawaguchi in collaboration with Kohei Yukawa built a family house overlooking the picturesque Japanese landscape. There were several aims while constructing: first of all, create three different spaces – the parent’s house, the children’s house and ‘everyone’s house’. While keeping the central space open for everyone of the house, both the parents’...
4 Tricks And 28 Examples To Reduce Noise In Open Layouts
Open layout is a very trendy solution that is used by many designers and just home owners, and it’s not surprising because it has many advantages: the abundance of light, visual unity of whole apartment – and it seems larger thanks to such planning, too. Alas, there are some disadvantages, and one of the most...
Scandinavian Home With Rustic Elements And Ocean Views
This stylish Danish house by the seaside isn’t your typical coastal home. Dating back to 1885, this one is a perfect blend of rustic original elements and clean modern details, it has a wonderful combination of styles, textures and of course the Scandinavian brightness. Let’s take a closer look at the spaces. The living room...
Small Sea-Inspired Apartment With An Open Layout
This apartment in Barcelona is only 48 square meters but it easily accommodates everything necessary and its designed is optimized in the best way possible. Wanna know how? Let’s take a closer look at the space. The designers decided to create an open space with three zones that would be divided yet visually connected with...
Modern And Brutal House Carrara Of Concrete
House Carrara is a family home by Studio Valéria Montijo, the design of which was inspired by the modernist tradition of the residence’s location: Brasilia, Brazil. Created for a family who loves wood, concrete and cement, the spacious house optimizes indoor-outdoor flow with floor-to-ceiling windows on the ground level, which connect the living areas to...
Calm And Peaceful London Apartment And Studio
Today I’m sharing the calm elegance of London-based fashion designer Anna Valentine’s apartment/studio. The space is calm and peaceful, with serene interiors and a strong Scandinavian feel. High ceilings make the apartment feel very spacious, and lots of natural light helped with that, too. The living room features white walls and wooden floors clad in a...
Modern Home With Clusters Of Wooden Columns
Named after the initial of its owners, the 144-square-metre Y-house was designed by Watanabe’s Tokyo-based studio for a couple and their three children. What’s so special about it? Clusters of diagonal columns splay out like tree branches inside the house, they look unique and are practical at the same time. Intended to reference surrounding trees,...
White Scandinavian Apartment With Shabby Chic Touches
It’s time for a Scandinavian eye-candy! This whitewashed Swedish apartment is serene, fresh, inviting and filled with light, it’s a real peaceful oasis. The whole apartment is done in white, and just look at the shabby whitewashed floors – they perfectly fit and give a textural look to the décor. Lots of windows including attic...
