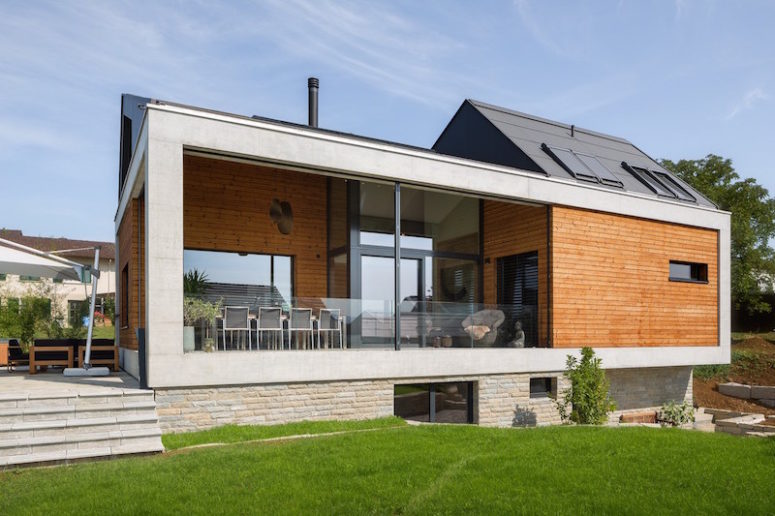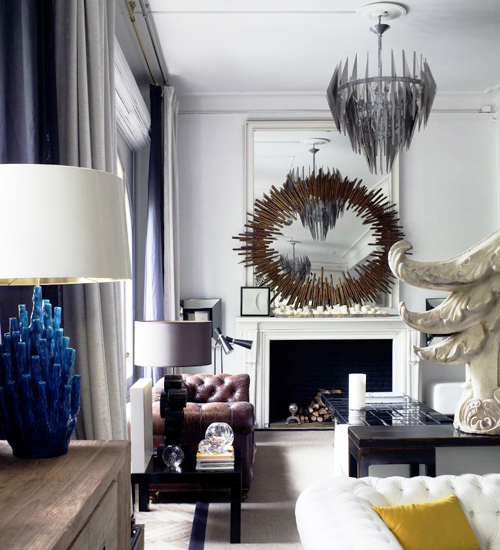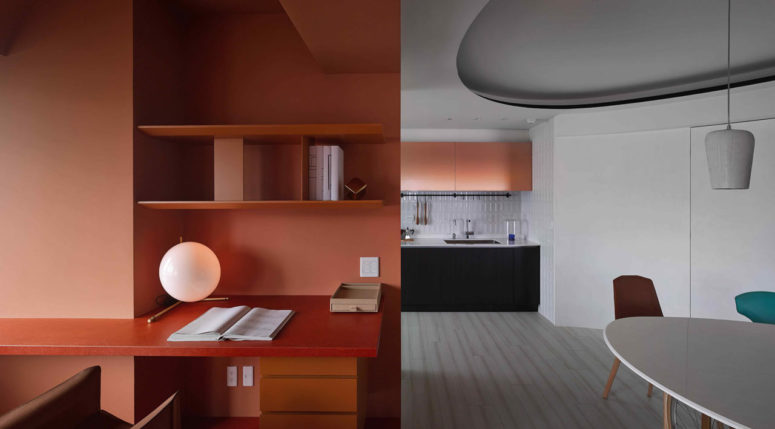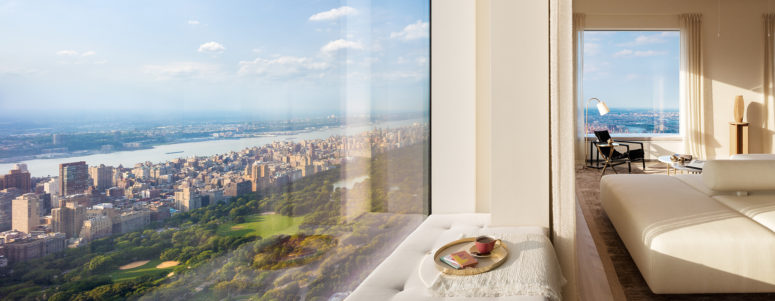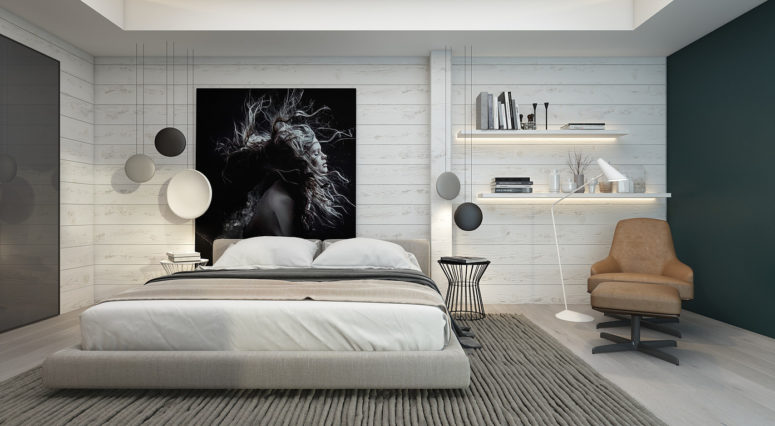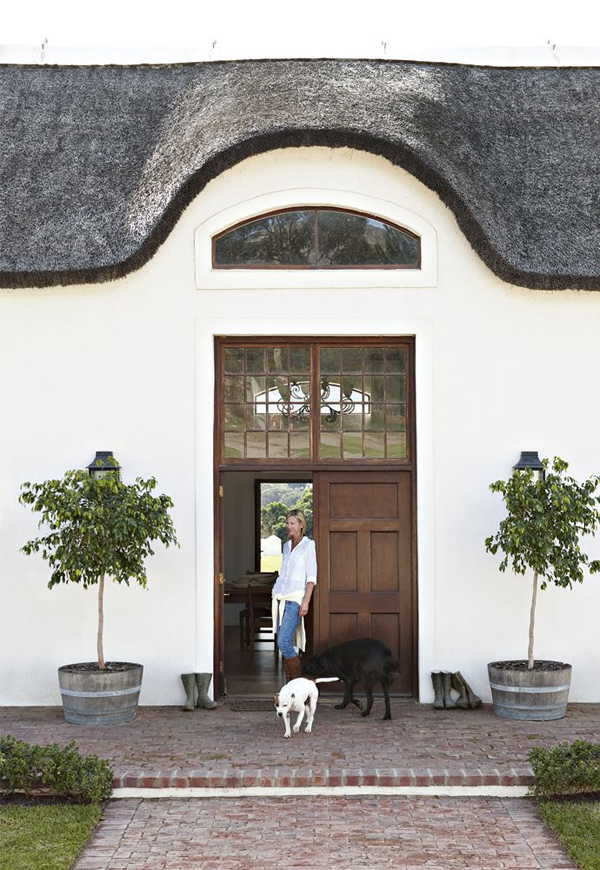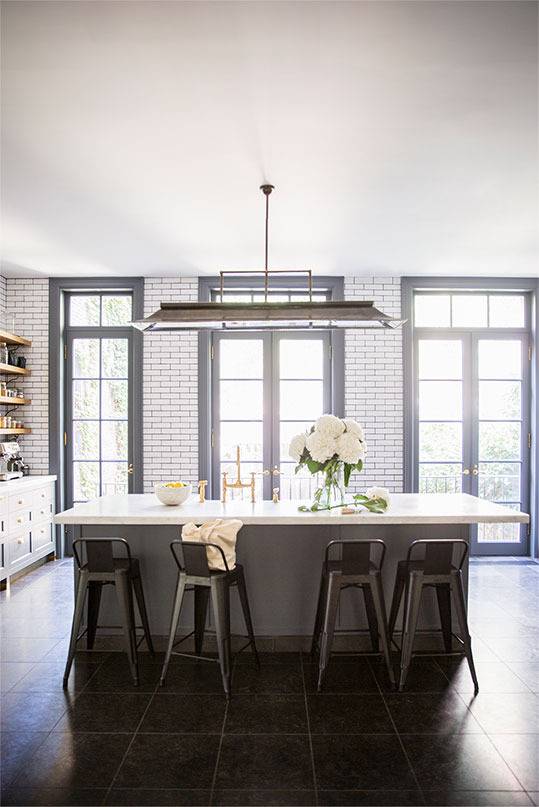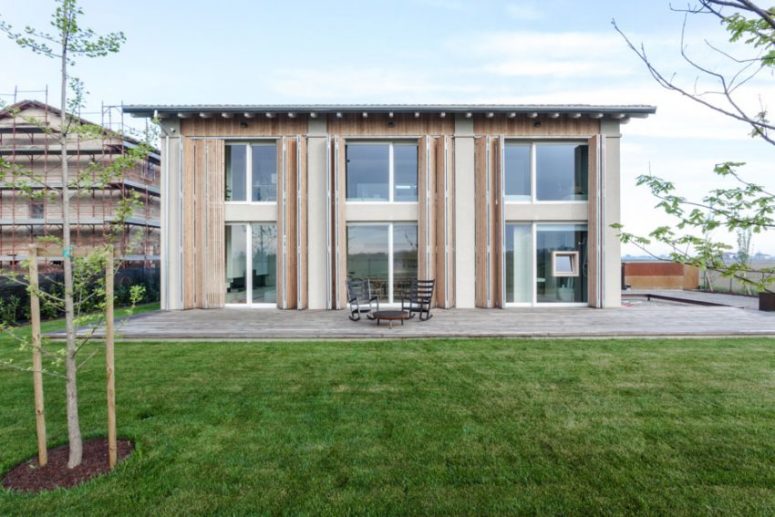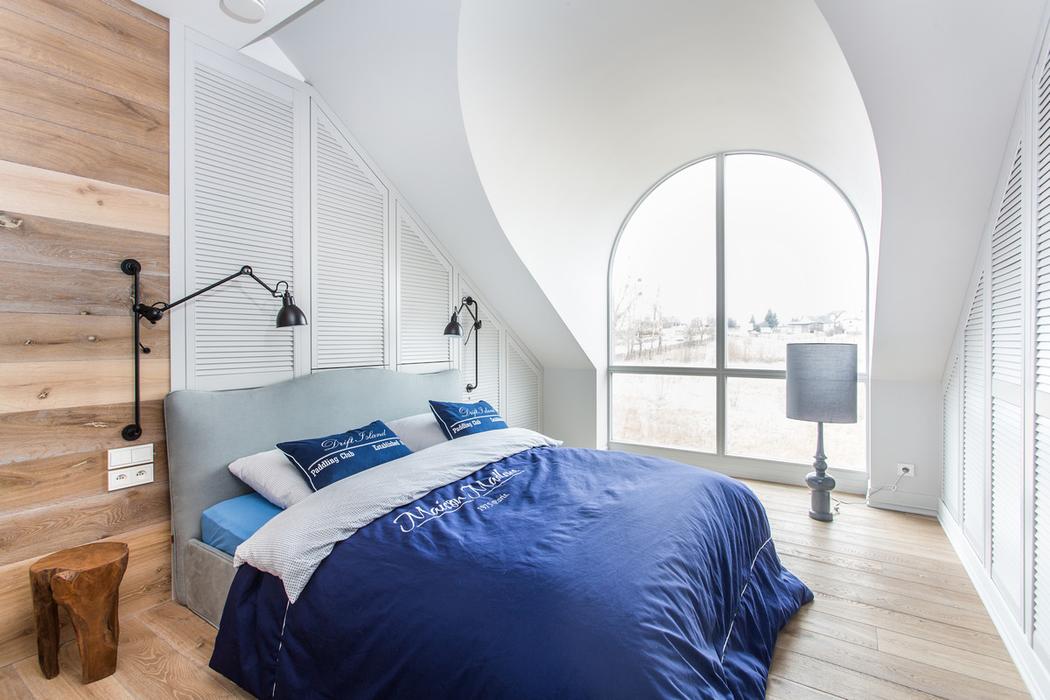This home was designed by wohgelmuth & pafumi for a family in Switzerland. It’s a modern and pretty compact home that only offers 150 square meters of living space. The house is located in Seltisberg and its design and architecture are simple and concentrated around basic shapes and forms. The modern-traditional combo is noticeable right...
Search Results for: free standing tub
Glam Refined Barcelona Apartment With Antique Finds
This stunning and unbelievably glam apartment belongs to Spanish artist turned interior designer Lázaro Rosa-Violán, and as we always expect that from creative people – his space is fabulous, refined, whimsy and breathtaking, it has its own character that is clearly seen from the decor. The designer got an antique space, he opened up the...
Colorful Apartment Decor Inspired By Paper Patterns
For the young homeowner, a French-educated fashion designer, Waterfrom Design created a colorful, sophisticated apartment inspired by paper sewing patterns. Loosely translated throughout, from the braided wires in the glass bookcase to the translucent texture of the blue bookcases mimicking fabrics, Vivid Color is full of subtle details that always give the eye somewhere to...
86th Floor Penthouse With Soothing Interiors
Looking for something gorgeous to feed your eyes? Here’s a cool penthouse that is to impress absolutely everyone! New York’s 432 Park Avenue, the tallest residential building in the western hemisphere, has unveiled a completed penthouse residence conceived by interior designer Robert Couturier. Located on the skyscraper’s 86th floor, the property naturally offers spectacular views,...
Edgy Apartment Design With Eastern & Industrial Touches
This modern apartment project was created by a Ukrainian designer. The décor style is mostly modern but there are different touches of other trendy styles like industrial or eastern. The master bedroom is clad with whitewashed wood, and the floors are simply grey. A white upholstered bed is a cool comfy one, and disk pendant...
Modern Dutch-Inspired Farmhouse With Cozy Decor
This beautiful Cape Dutch style farmhouse is idyllically situated near Hermanus, South Africa. It is home to a young family of four and a boutique wine label. On the outside you see a beautiful white, thatch-roofed homestead surrounded by a green lawn and white roses. The interior is a laid-back-sophisticated style – with dark wood,...
Mid-Century Modern Home Of A Restauranteur With Lots Of Subway Tiles
Ali Cayne is a restauranteur who moved to a downtown Manhattan townhouse and took the opportunity to update it to be a warm and inviting family home for her and her five children. The focal point of this home is the kitchen, of course. The space is decorated in mid-century modern style: there are grey...
Old Barn Turned Into A Minimalist White House
Mantua-based studio ARCHIPLAN completed the renovation of an old barn in Bomporto, Italy. The building had been partially damaged by an earthquake and was in dire need of a contemporary update. Surrounded by abandoned farm buildings and the cultivated fields of the Modena plain, the residence is an oasis of tranquility. The front of the...
Attic Modern Master Bedroom And Bathroom Decor
This cool attic master bedroom and bathroom are a nice example of chic modern décor where every details works for the space. The color scheme is simple: blue, white and light-colored natural wood. Such a customized and difficult to decorate attic space is decorated to advantage. The room looks very uncluttered as there’s a big...
Modern Bathroom Faucet Inspired By Japanese Bamboo Fountains
In modern design every detail and touch can change the space and even make a statement. A drapery, an accent table, a chair or any other piece can make your room rock. In a bathroom it can be a towel stand, a bathtub, a sink stand or even a faucet. Modern faucets have almost become...
