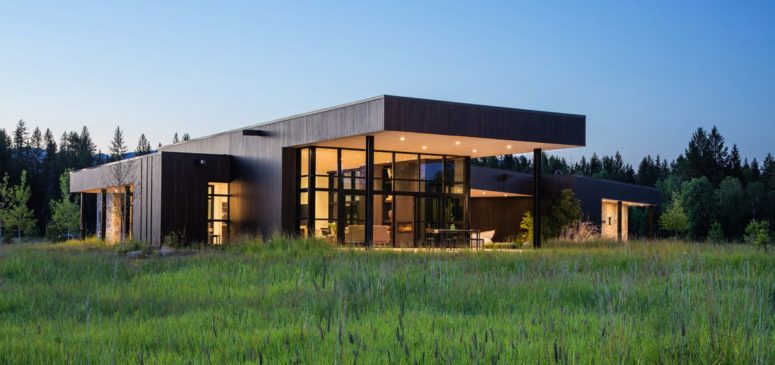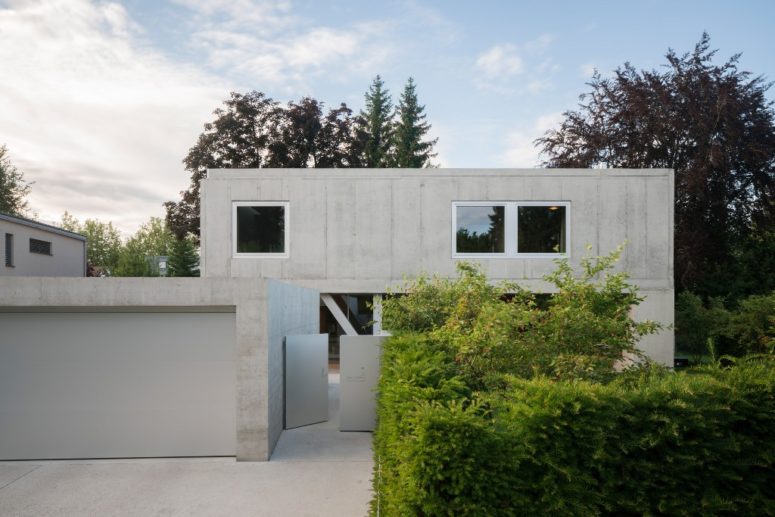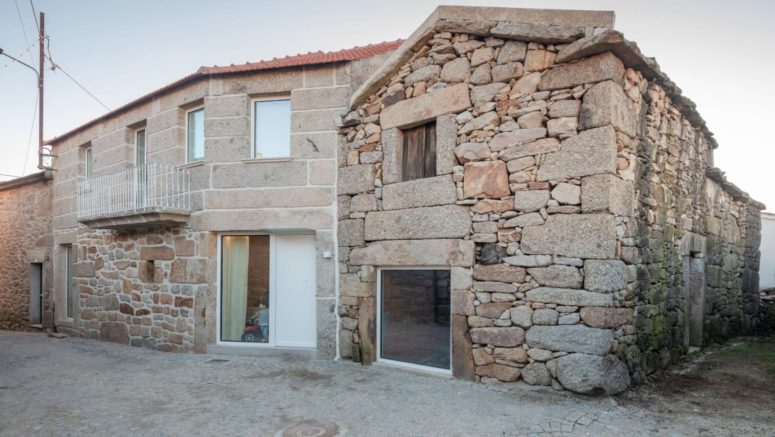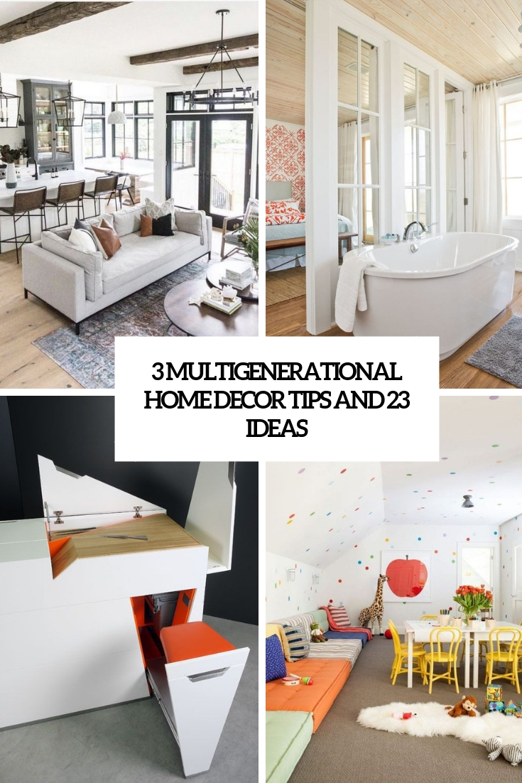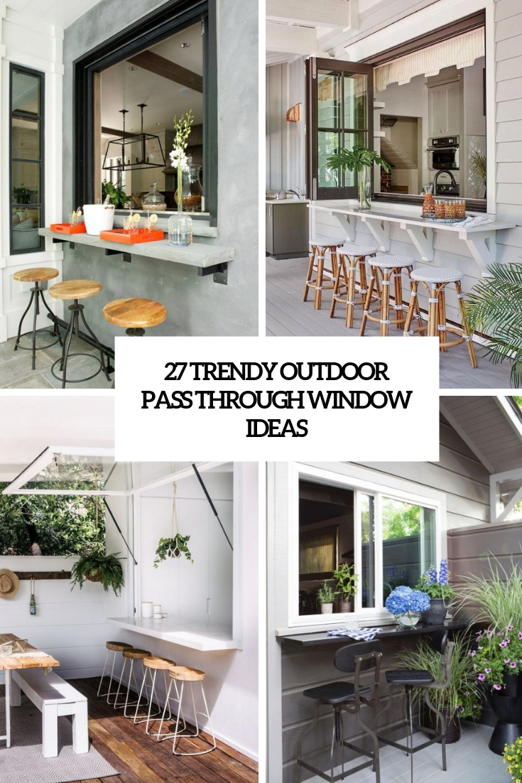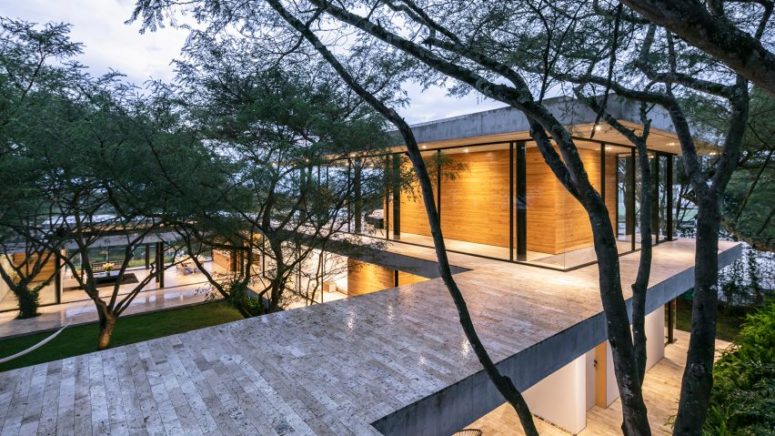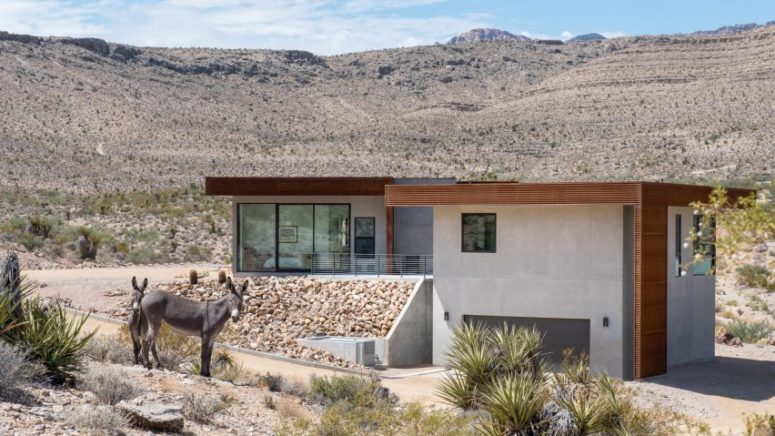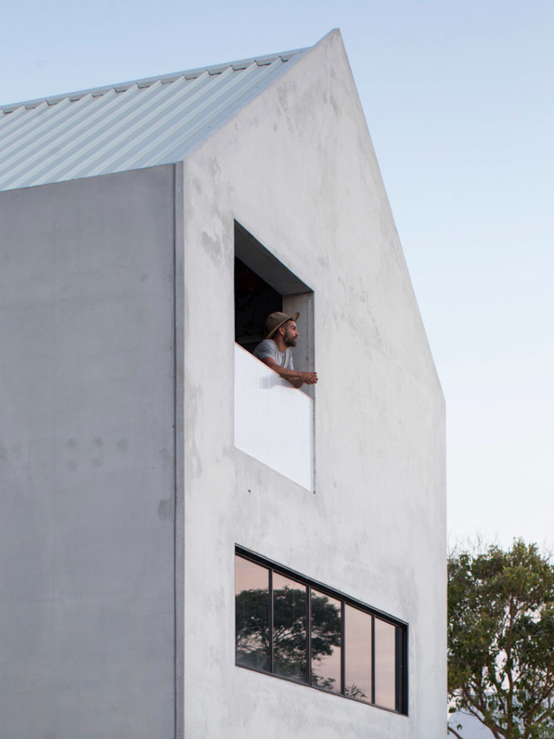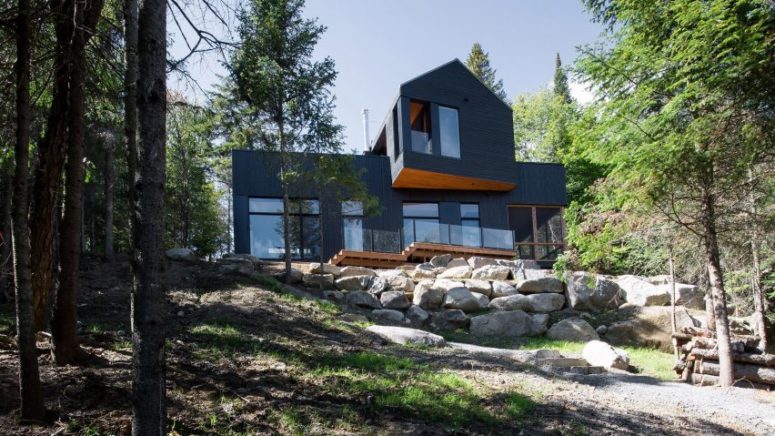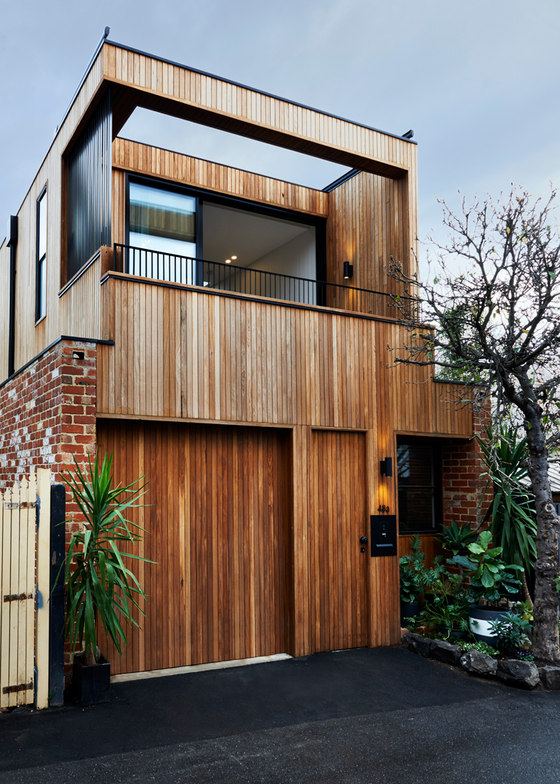This house in Montana occupies a 10-acre site situated at the confluence of two rivers. It frames gorgeous views of the valley and the mountains in the distance. Responsible for its design is architecture studio CTA Group. The team made sure to take full advantage of the amazing scenery so they did their best to...
Search Results for: garage
Raw Concrete UF House That Cantilevers Over The Terrace
This house is called UF (unfinished) Haus and it was built by SoHo Architektur in Bavaria, Germany. This is a concrete house with an unfinished facade and a cantilevered upper storey – all the materials used for the project were left in their raw state. Split across three levels including a basement storey, the house...
1940 Stone House Turned Contemporary And Chic
This house was originally built in 1940s and it has been recently bought by a couple with two children to move away from the city. It has been a jumble of stone-built structures in an agrarian community and then it has been completely transformed by COVO Interiores. The renovated home embraces the building’s humble origins...
3 Multigenerational Home Decor Tips And 23 Ideas
Many people nowadays live in multigenerational homes cause of rising house and healthcare costs. Some of you may say that such living is all about discomfort but living with your family has its own advantages, too, and if – for any reason – you are going to live in a multigenerational home, here are some...
27 Trendy Outdoor Pass Through Window Ideas
A kitchen pass through window was originally made to help maids and butlers serve food in other rooms. Today it’s a great idea to serve food and drinks outdoors and indoors, and as the outdoor season is on, I think designing such a window outdoors is a must if you have an outdoor space in...
Casa Takuri With Trees Growing Through It
The Tacuri House, or Casa Tacuri, is built by Ecuadorian studio Gabriel Rivera Arquitectos in a town known for its exceptional views of the Cumbayá Valley and its abundance of flora, including the native Algarrobo trees that grow all around. All of the existing Algarrobo trees on the property were retained, resulting in a timeless...
Low-Lying Concrete House In The Mojave Desert
The Arroyo House is located just outside Las Vegas in the Mojave Desert. It’s a low-lying concrete residence wrapped in weathering steel, for an active couple who hope to remain in the desert home as they age. The 3,875-square-foot (360-square-metre) dwelling was built on a sloped site near a natural wash, called an arroyo, that’s...
Peaceful Minimalist House With Raw Materials Decor
Architecture studio Whispering Smith has completed house A, a carbon-neutral residence in Perth, Western Australia. The three-story ‘mini tower’ packs all facilities in less than 200 sq-m, including an underground garage and a loft bedroom on the top level. Whispering Smith’s sustainable, compact residence is made from high-recycled-content concrete panels and whitewashed, recycled brick. The...
Black Quebec Chalet That Overlooks Forests And A Lake
We are all in love with forest and mountain chalets because of their incredible rustic and very cozy charm. Today we are sharing a forest chalet in Canada on the lakeshores, which consists of two volumes that are stacked at irregular angles, as it’s built for siblings. The house is located on a slope, which...
Y Residence With Refined And Comfortable Interiors
This comfy residence was designed for a young family; it’s a double-storey house in one of Melbourne’s inner-city suburbs. Studio Tate kept only two red brick walls and re-work and rebuilt the whole house maximizing the tight spaces and flooding the space with natural light. Warmth was brought through materials and finishes, with heavy use...
