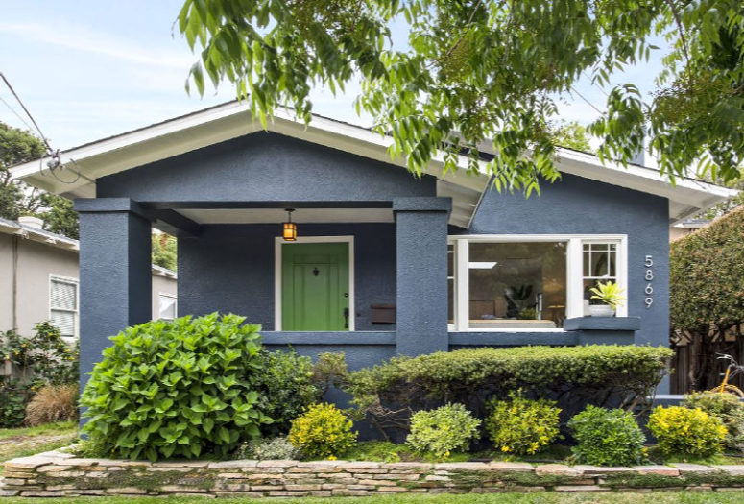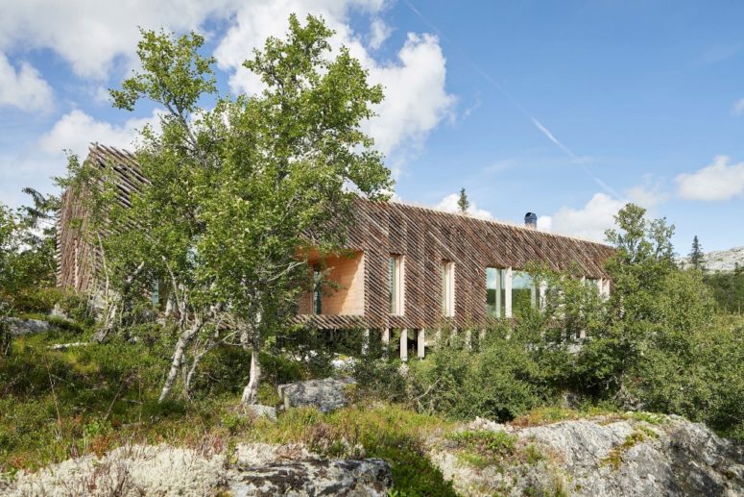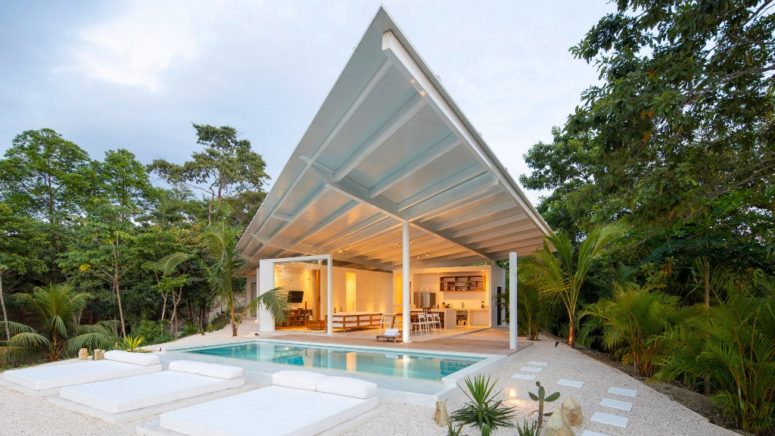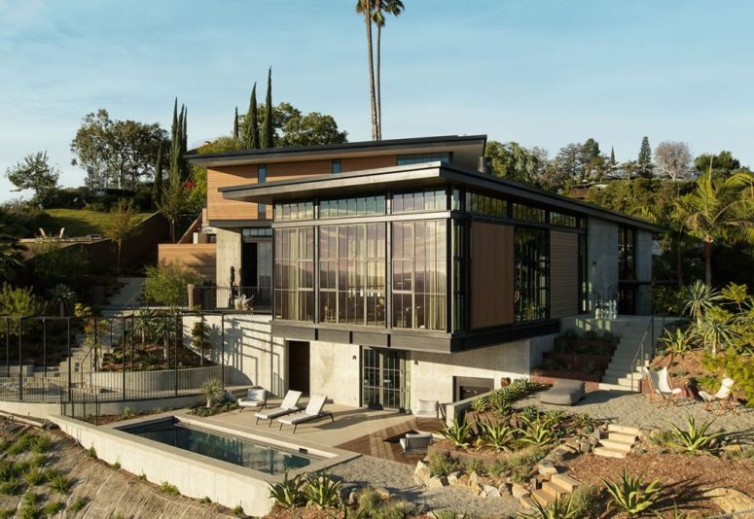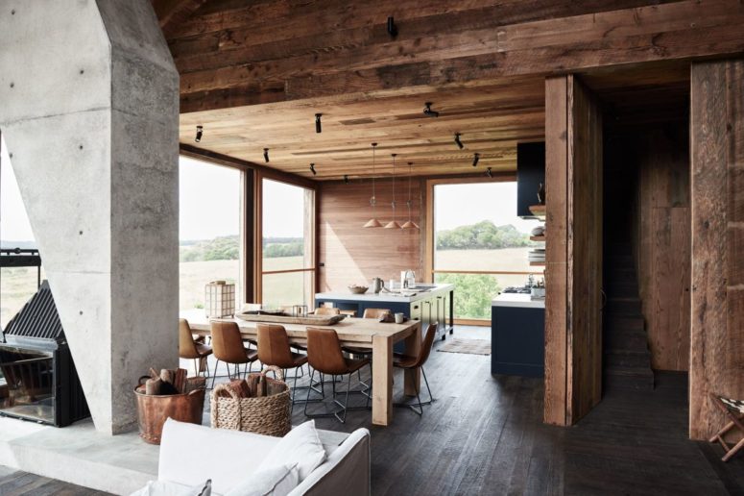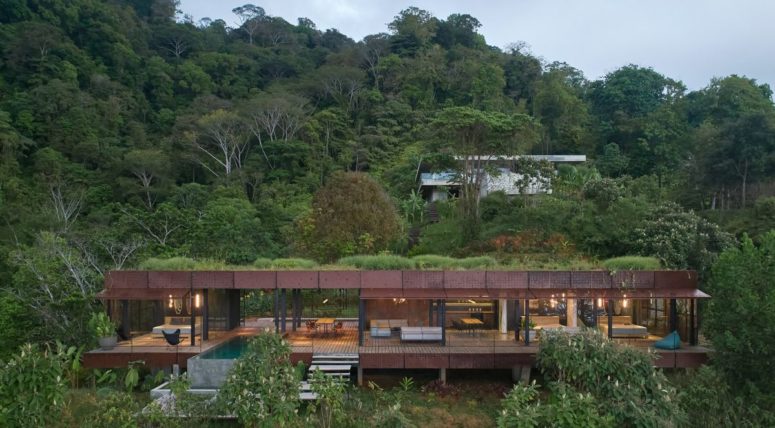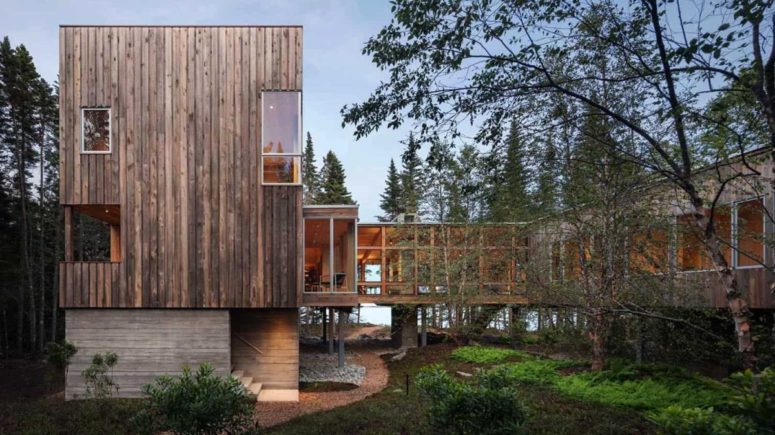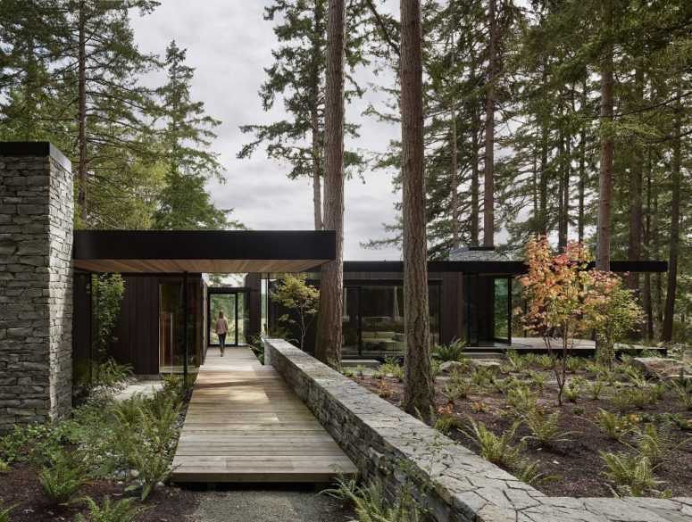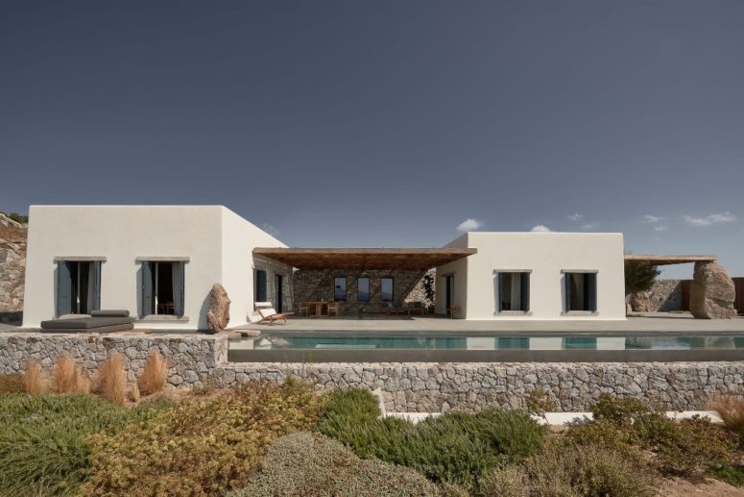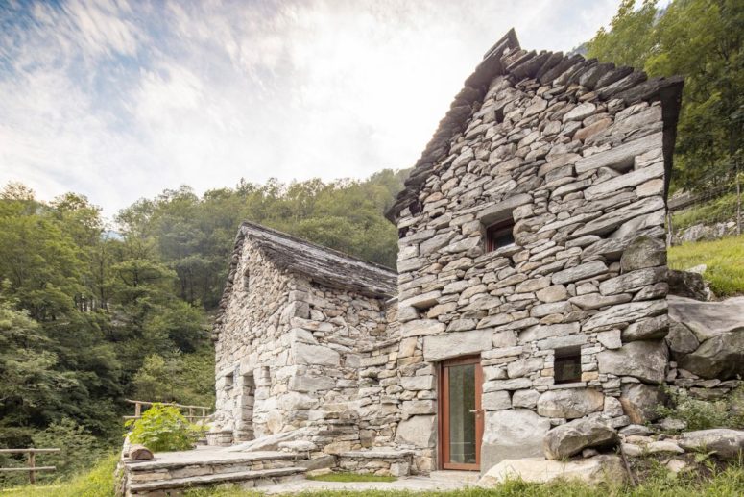This bungalow was built in 1920 but has been updated throughout with a light, bright, contemporary vibe. The house is larger than it appears from the street with a little over 2,000 square feet. Entering the home you are greeted with a large and bright open-plan space which is the living and dining areas. A...
Search Results for: house with column
Skigard Hytte Cabin With Detached Log Cladding
Mork-Ulnes Architects has completed Skigard Hytte, a modern mountain cabin raised on pillars and made entirely from wood. Skigard Hytte consists of a regular grid of 45 wooden columns, clad with Skigard – these are long and narrow quarter-cut tree logs that are traditionally laid out diagonally by Norwegian farmers as fencing. The wooden columns...
Contemporary Santiago Hills Villa With An Angular Roof
Santiago Hills Villa is built by architecture firm Studio Saxe in a remote part of Costa Rica. The 400-square-metre residence is formed by several white volumes formed by steel frames that are each oriented towards the ocean. Atop the diagonally arranged structures is an angular roof held up by steel I beams. Every space in...
A Modern-Day Medieval Castle With Views
Nestled high above Los Angeles in the Hollywood hills, this residence was conceived as a modern-day medieval castle whose breathtaking views and compact footprint are matched by an oddball grandeur that fuses industrial chic and old-world interiors. The house was designed by Kristen Becker of Mutuus Studio and she took cues from the owners’ travels...
Modern Rustic Cabin In The Middle Of Nature
This gorgeous rustic cabin is a dreamy dwelling, and most of us would like to escape there to have a great holiday right in the middle of nature. Located in Wensleydale, Australia this beautiful barn-inspired villa enjoys tranquil views over the countryside and a very peaceful and serene ambiance all around it. The house features...
Costa Rica Jungle Villa With An Industrial Facade
On a jungle hillside in Costa Rica, this luxury home quite literally blends with its wild environment thanks to a low profile and a green roof. The house built by architects Dagmar Štěpánová and Martina Homolková of Formafatal features an industrial façade and a serenely luxurious interior. The exterior of the house is protected by...
Coastal Cabin On Stilts With Ocean Views
On a small site surrounded by forests in coastal Maine, the team at Whitten Architects built a wonderful cabin retreat that blends together modern design with rustic influences. The cabin is perched on steel columns which elevate it off the ground, one-storey high in the air. This gives it a treehouse-inspired look and helps to...
Whidbey Farm: A Nature Retreat For A Large Family
Tucked into the edge of a densely forested hillside on Whidbey Island, this home to a mix of artists, craftspeople, farmers, and sea captains, Whidbey Farm was conceived as a nature retreat for a multi-generational family Seattle studio mwworks have taken advantage of its scenic location to immerse the house into the landscape in a...
Greek Villa Mandra With Scandinavian Design
The 6-bedroom house in Mykonos by in Mykonos unfolds around an outdoors living area that can be used throughout the day in the true spirit of laid-back summer living. At the same time, the use of traditional materials such as lime-wash, stone and wood in combination with an aesthetic of Scandinavian minimalism evokes the island’s...
Contemporary Holiday Home Of A 1850 Stone Barn
This holiday home situated in Corippo, Switzerland. It has a very distinctive look, with a rugged, stone-clad exterior, an imperfect roofline and a strong rustic vibe. You might think it looks similar to an old barn and you’d be exactly right. This used to be an animal barn originally constructed in 1850. It’s been transformed...
