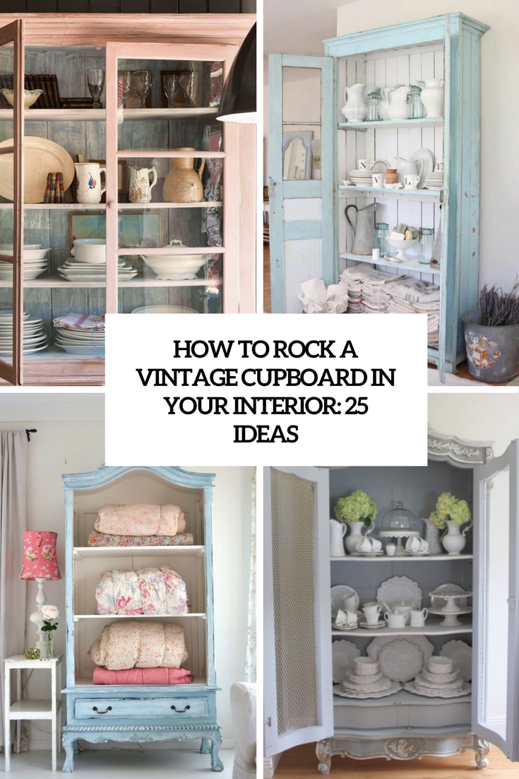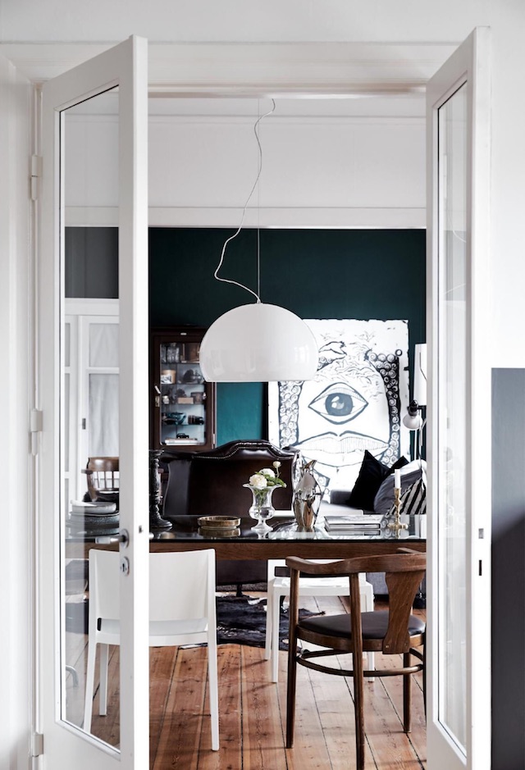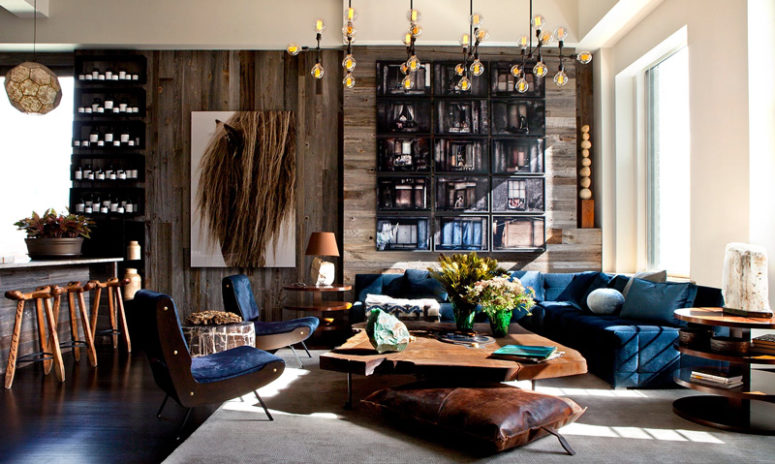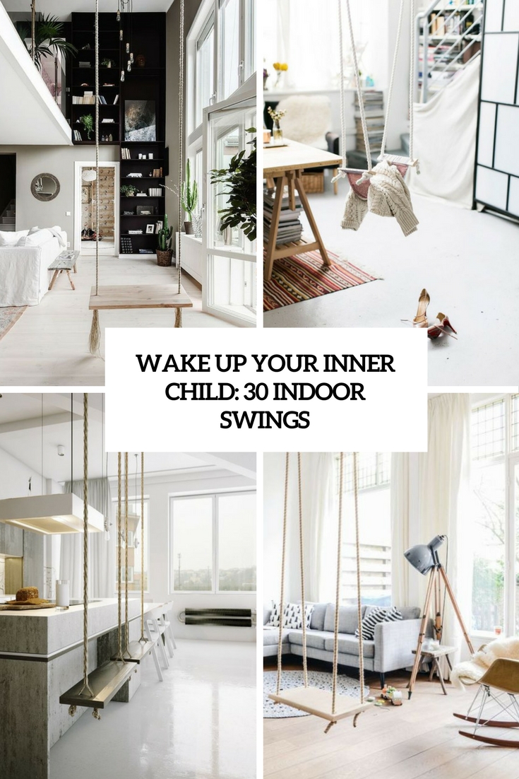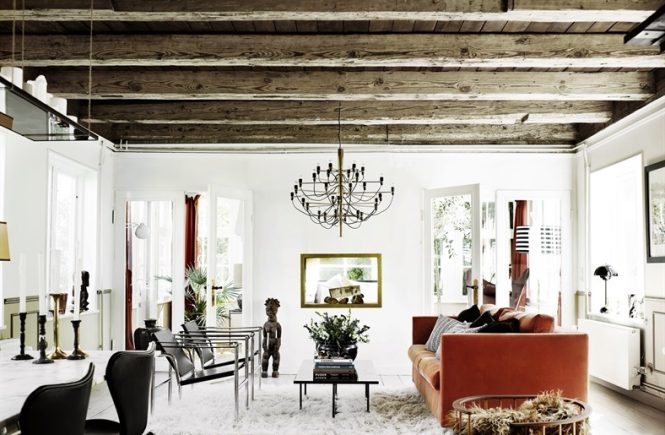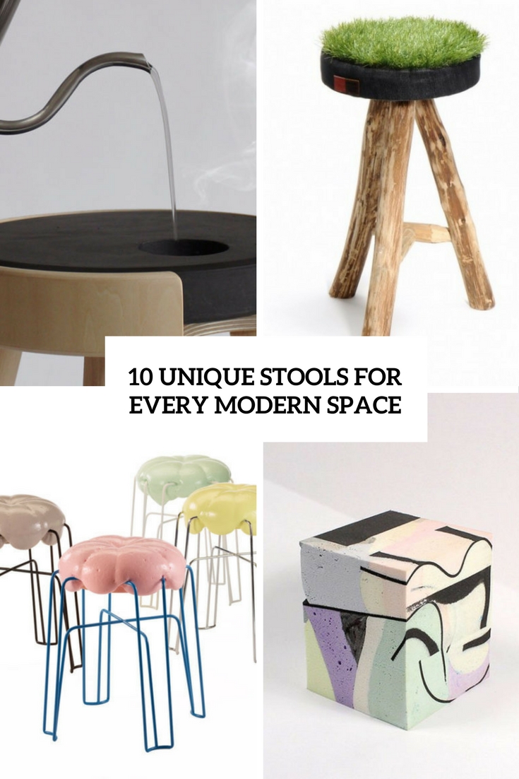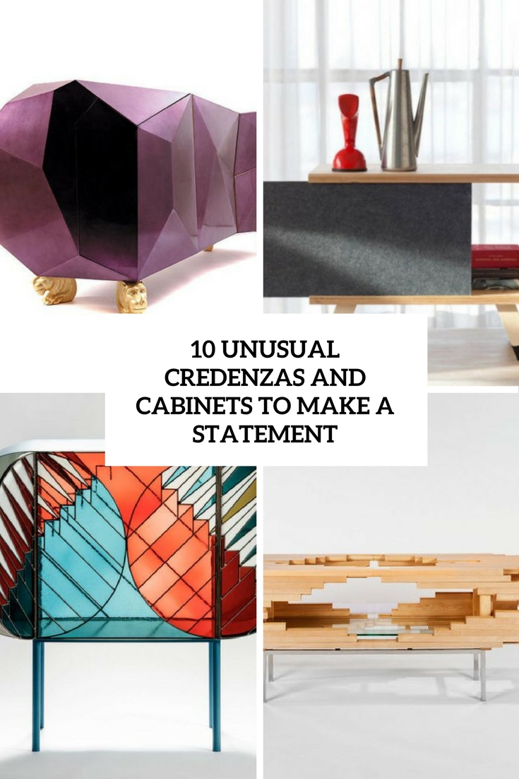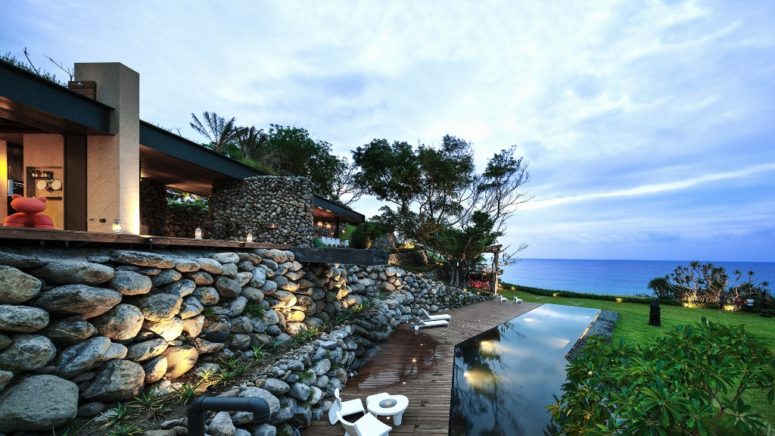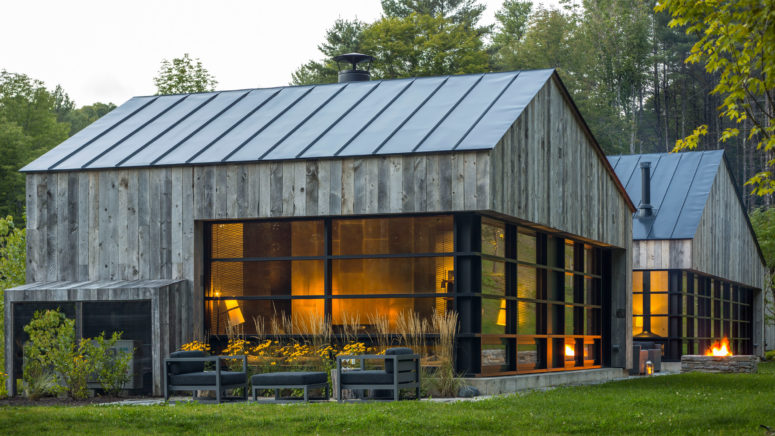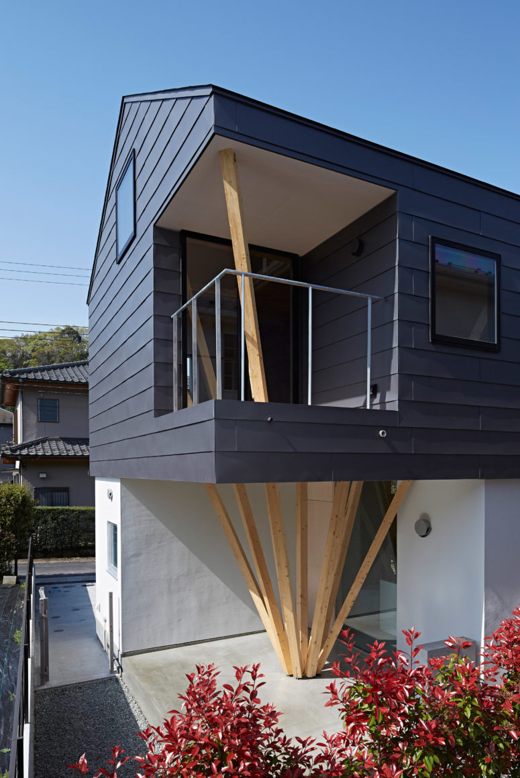If you love vintage, shabby chic and just Provence or Spanish style, you’ll agree that a vintage cupboard is one of the most important functional and decorative elements of the dining room in such styles. This item can emphasize the beauty of dishes and plates, of various small stuff and even separate the dining zone...
Search Results for: open kitchen design
Stylish Home In Contrasting Colors And With A Personality
Lene Ostenfeldt is one of the regular stylists at Bo Bedre, and her home in Holbæk is full of personality. The designer thinks that furniture and accessories do not have to fit together, the point is to harmonize the colors, so you can mix wildly and get rid of a lot, but still have a...
Gorgeous Loft With Beautiful Textures And In Warm Shades
This loft by Huniford Design Studio is a unique place, you won’t be able to take your eyes off the photos, I promise! A weathered wood delight with the most beautiful art gallery wall in the living room, with a sexy staircase, even sexier bathtub and a sweet rooftop patio….I’m seriously dying over this loft!...
Wake Up Your Inner Child: 30 Swings For Indoors
What we sometimes need is to feel a child for a bit: have fun, be open-minded and feel comfortable with all the crazy things we do, and I think a swing is a great idea for that. A swing is a thing that we all have knows since childhood, it’s associated with something dreamy, light-hearted...
Scandinavian Home With Rustic Elements And Ocean Views
This stylish Danish house by the seaside isn’t your typical coastal home. Dating back to 1885, this one is a perfect blend of rustic original elements and clean modern details, it has a wonderful combination of styles, textures and of course the Scandinavian brightness. Let’s take a closer look at the spaces. The living room...
10 Unique Stools For Every Modern Space
No home can do without stools – whether you place them in the kitchen, dining room, home office, nursery or living room. But who needs usual designs when we can find so many unique and chic ones to fit any interior? Bouillon studio realized the concept of the ‘warm stool’. With a now finalized design,...
10 Unusual Credenzas And Cabinets To Make A Statement
A credenza is a sideboard, it’s often used in dining rooms, kitchens and living rooms for storing different things, and it can be used as a home bar. Today I’m going to inspire you with some of the coolest modern credenzas, with which you can make a bold statement in your home design. Do you...
Stone Wall House With Pacific Ocean Views
Taipei-based Creat+Think Design Studio used stone excavated from the site to build this house on a slope in Taiwan overlooking the Pacific Ocean. The architects dug out the hillside to create a stepped terrain for the house, located on the eastern seaboard of Taiwan facing the sea. It is named A’tolan House, meaning “a place...
Woodshed Inspired Dwelling On A Forested Site
American studio Birdseye Design took cues from traditional woodsheds while creating this house for a forested site in northern Vermont, and the project is called accordingly – Woodshed. The dwellings composed of two volumes with asymmetrical, gabled roofs. The volumes are connected by a central entry vestibule that opens onto a terrace. The building is...
Modern Home With Clusters Of Wooden Columns
Named after the initial of its owners, the 144-square-metre Y-house was designed by Watanabe’s Tokyo-based studio for a couple and their three children. What’s so special about it? Clusters of diagonal columns splay out like tree branches inside the house, they look unique and are practical at the same time. Intended to reference surrounding trees,...
