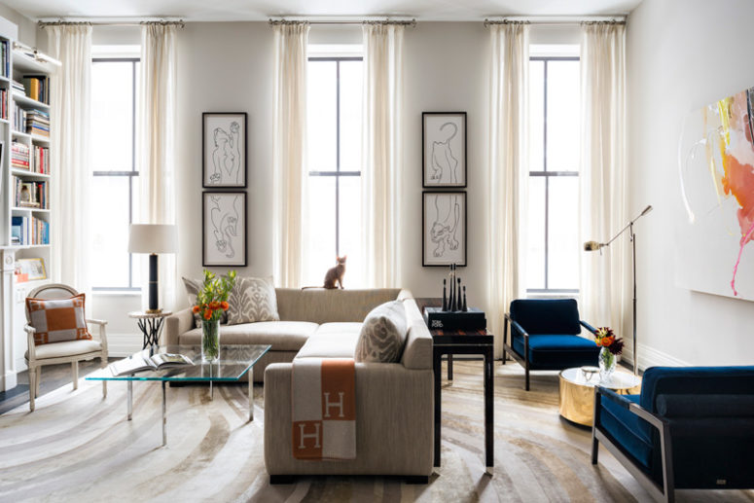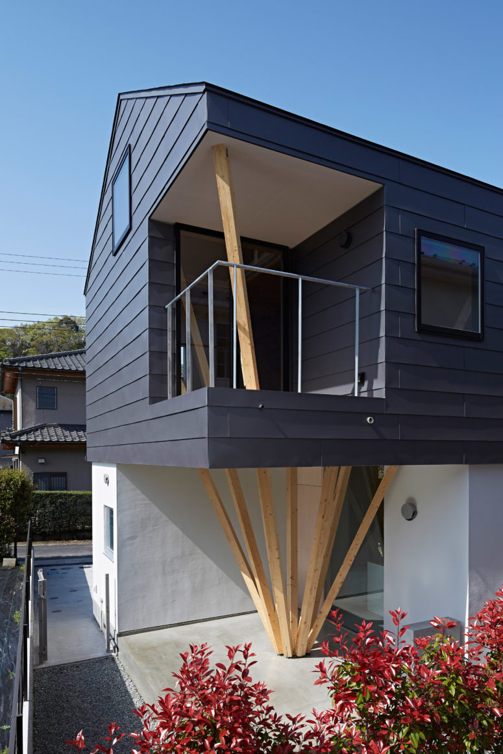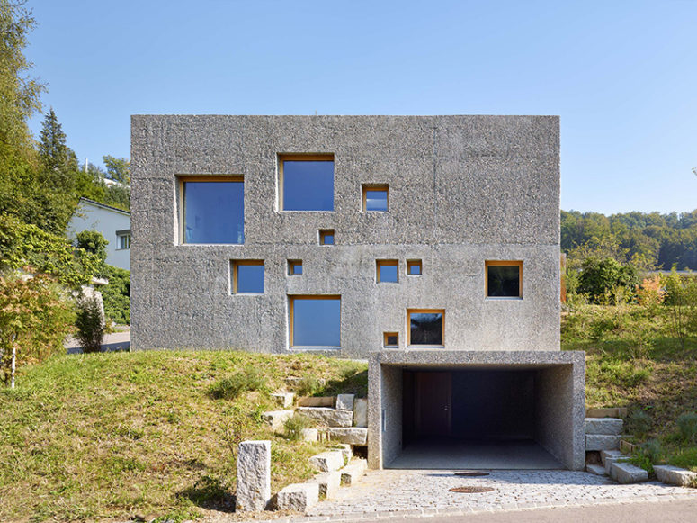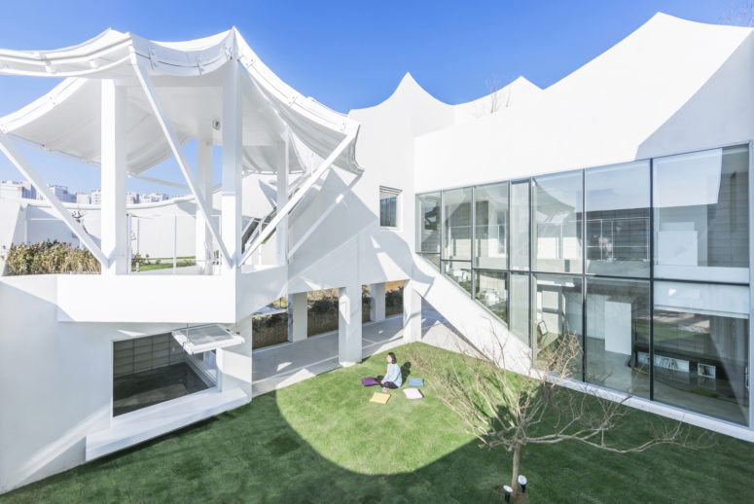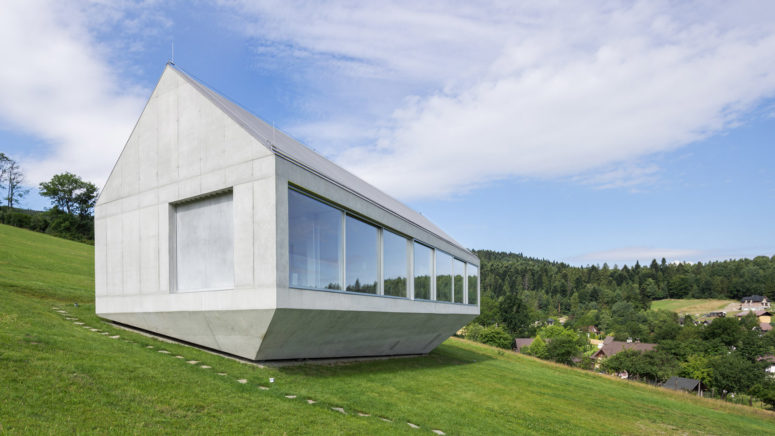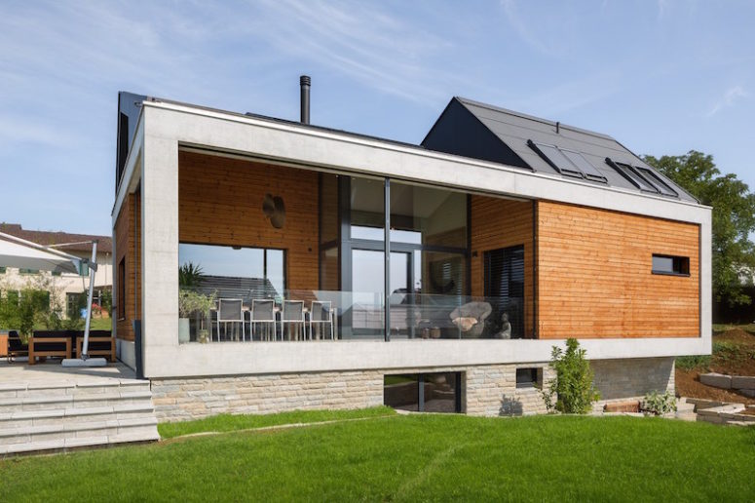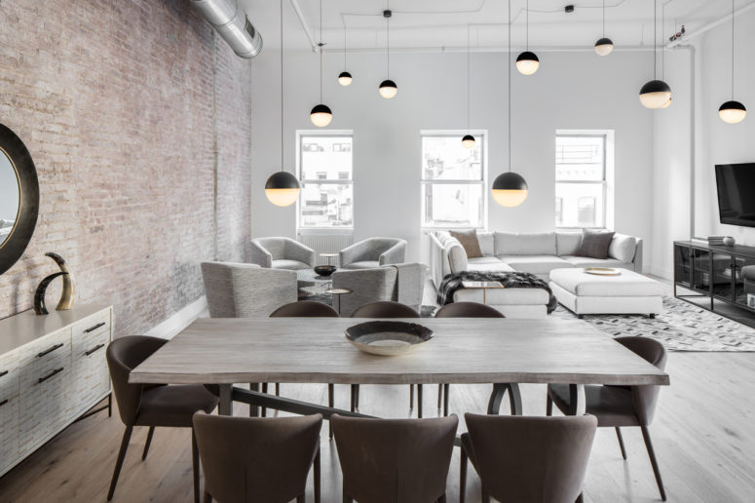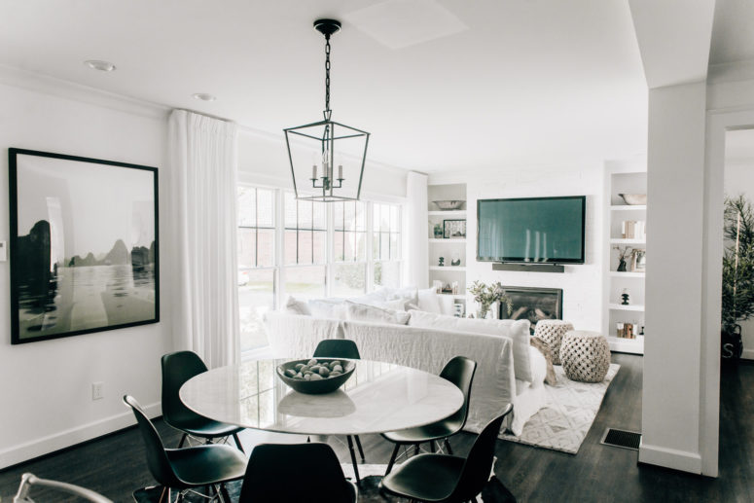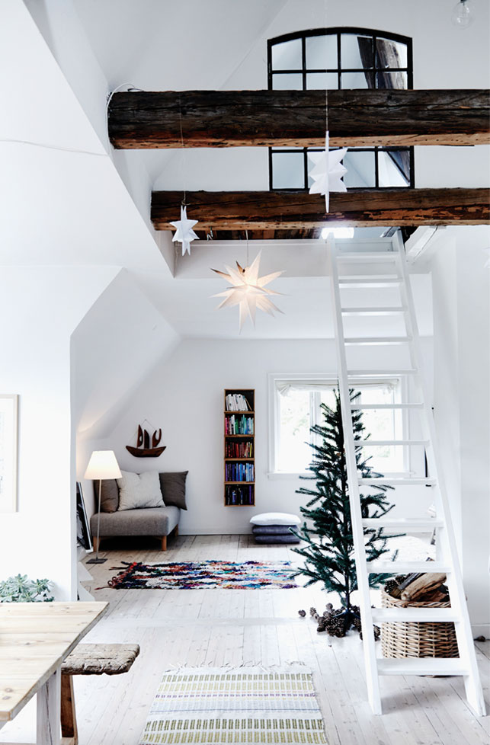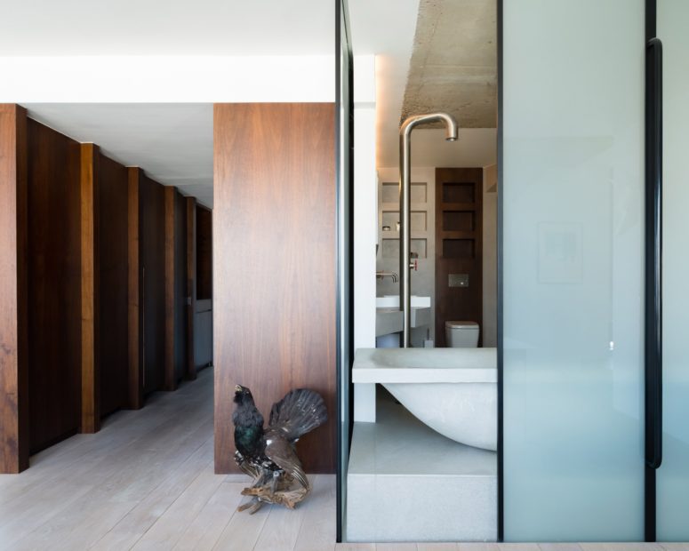This Tribeca loft designed by Elizabeth Bolognino must be home to an art collector because art in various kinds is an important part and may be even a focal point in each space, let’s take a look at them all. The living room has double-height ceilings and is done in soft and warm neutrals. A...
Modern Home With Clusters Of Wooden Columns
Named after the initial of its owners, the 144-square-metre Y-house was designed by Watanabe’s Tokyo-based studio for a couple and their three children. What’s so special about it? Clusters of diagonal columns splay out like tree branches inside the house, they look unique and are practical at the same time. Intended to reference surrounding trees,...
Modern Concrete House Puntured With Square Windows
In northern Switzerland, Wespi de Meuron Romeo Architetti has designed a bold three-storey dwelling in a residential area of Füllinsdorf. The cuboid home, which replaces a previous property on the same plot, features an elegant washed concrete façade with an array of square openings in a variety of different sizes. The residence is positioned at...
Flying House Expressing Movement In Architecture
The owner of this house is a young pilot and his family, and the house landed lightly on the site in the new developing town near the Incheon airport. IROJE KHM Architects managed to express the flight and the traditions of Korean architecture, metaphorically symbolize the airline’s flight and show the dynamic movement architecturally. In...
Single-Storey Ark-Like House On A Hillside
This house was designed by architect Robert Konieczny on a hillside in southern Poland and the main objective of the project was to make the most of the spectacular view. That’s why the architect decided on a single-storey ark-styled dwelling incorporating a glazed facade that frames the landscape. The building pivots away from the slope...
Cozy Modern Family Home With An Open Layout
This home was designed by wohgelmuth & pafumi for a family in Switzerland. It’s a modern and pretty compact home that only offers 150 square meters of living space. The house is located in Seltisberg and its design and architecture are simple and concentrated around basic shapes and forms. The modern-traditional combo is noticeable right...
Peaceful Industrial Loft With A Monochromatic Palette
After purchasing and remodeling a TriBeCa loft, the homeowner contacted Decor Aid to help furnish the space and bring it all together for the family. An open floor plan and lots of natural light set the tone for the design concept, which needed to accommodate a newborn baby and the client’s desire to outfit the...
Modern Bungalow With Dark Touches And Stunning Lights
Having created this stunning modern bungalow, Haus Love showed us that a modern space with some dark accents and gorgeous light fixtures can be refined and chic without any excessive décor. The entryway is done in black, grey and white, and a cool turquoise rug spruces up the space and doesn’t let it look boring....
Peaceful Danish Loft Decorated For Winter Holidays
The holidays have passed but we have an eye-candy from them: this is a stunning Danish loft decorated for the holidays, get ready to swoon over! This 118 square meter apartment is located in Copenhagen, Denmark, but it has a Moroccan feel. The owners consider that making something for the home themselves is the best...
London Flat With A Cast Concrete Bathtub In The Center
The London-based architecture studio the Klassnik Corporation was asked to create the loft-like home on the sixth floor of a former printing works in Clerkenwell, known as the Ziggurat Building. The team used an assortment of architectural features to add personality into the home. Surfaces, transparency, varied opacities, reflection, liquids and motion combine in the...
