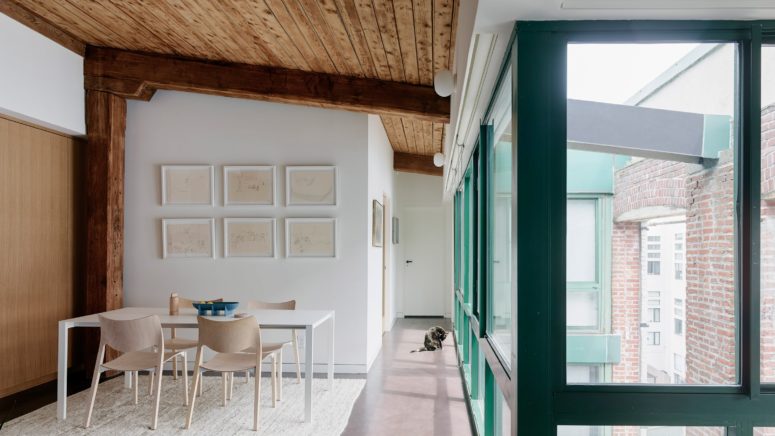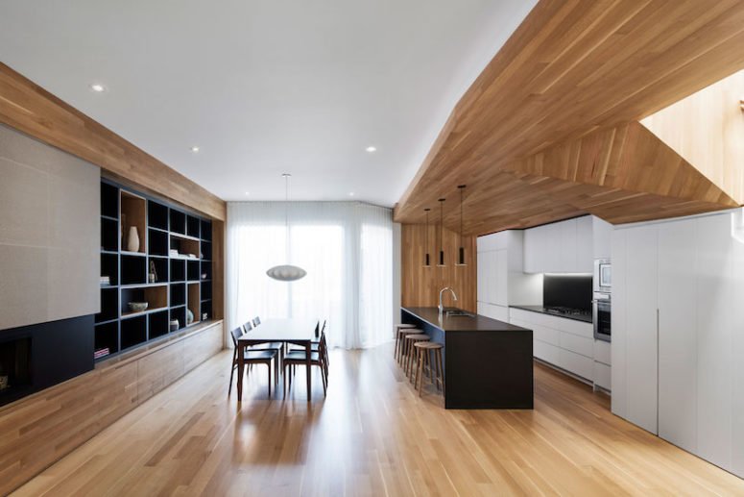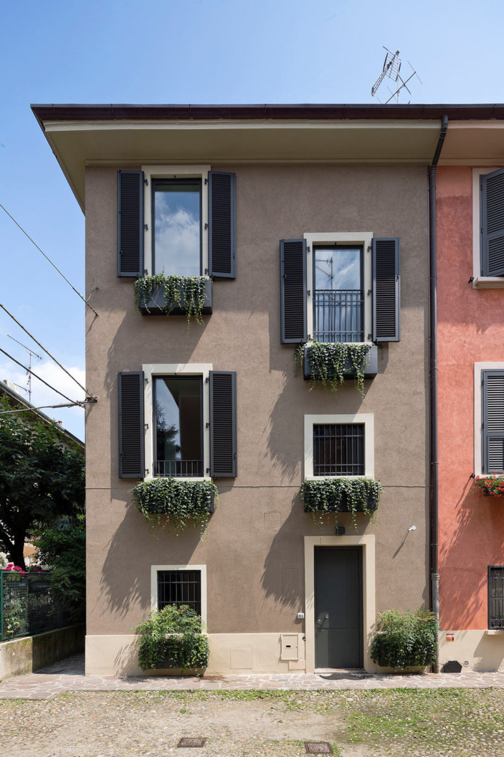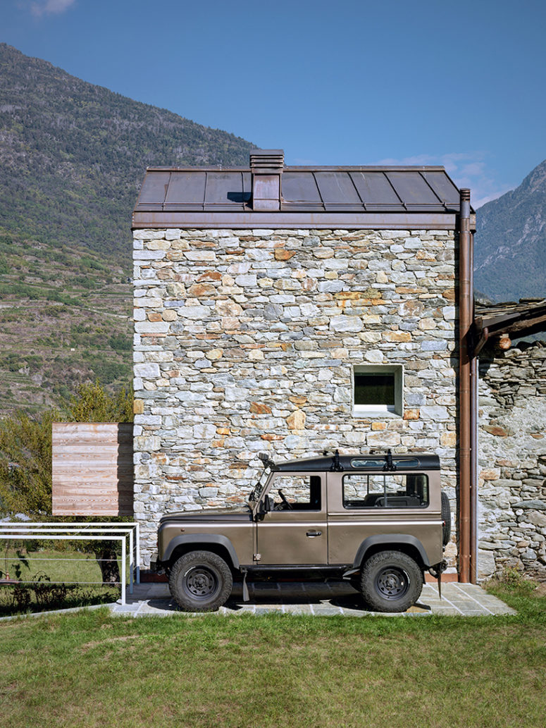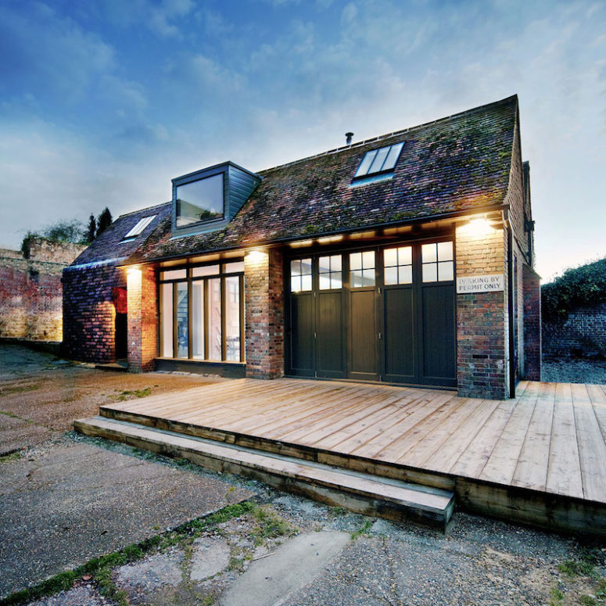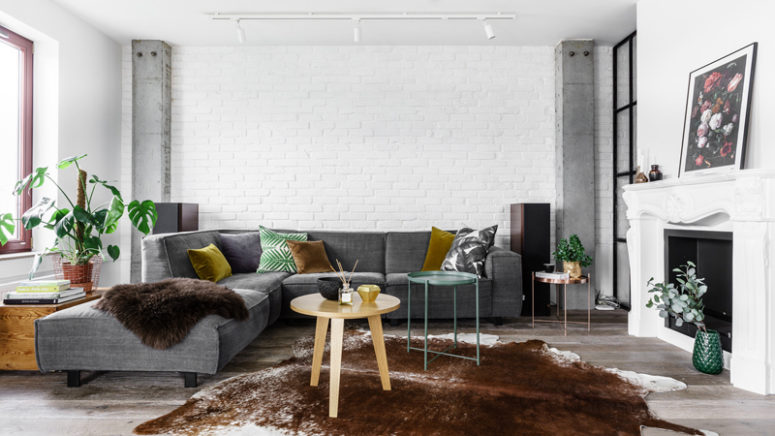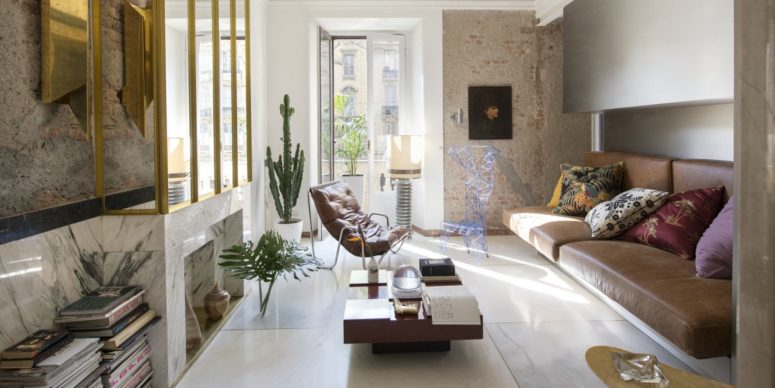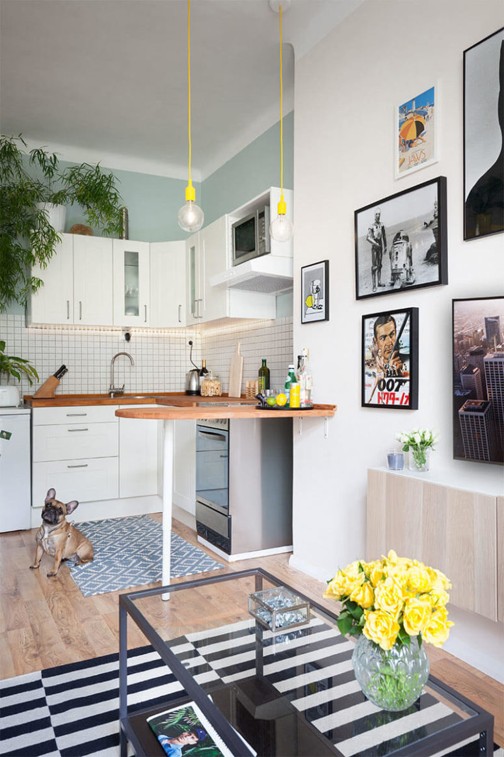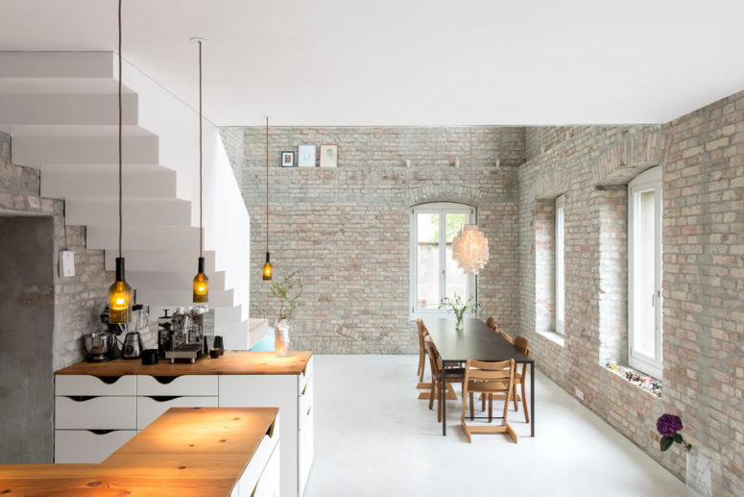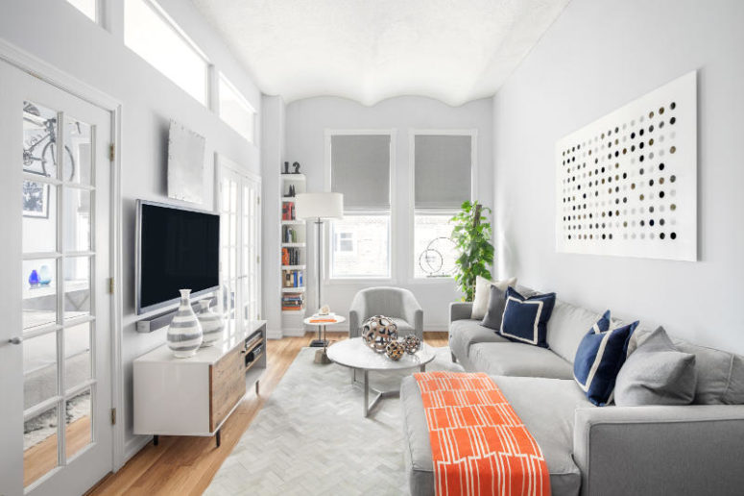The Gowanus Loft occupies a portion of the top floor of a converted factory, once used to spin jute vegetable fiber into coarse threads. General Assembly wanted to retain the character of the apartment’s original features, but turn it into a brighter and more desirable home. They turned this apartment into a space with a...
Modern Duplex Inspired By Views Of The Park
The location and immediate surroundings of a residence have a big impact on its interior design and ambiance in some cases. A house or an apartment with a view of a large park can be influenced by this and can feature an interior design that uses natural materials and fresh colors. This influence can also...
1920s Vertical Loft With Modern And Airy Interiors
Westway Architects, in collaboration with Stefano Pavia, turned a railway workers housing building into a vertical loft in Milan. The exterior, which has been maintained, looks to be built sometime between 1920 and 1924, while the interior has dramatically changed. Inside, the building was gutted and had to be rebuilt, from the foundation, roof, attic,...
Modern Alpine House With An Extensive Use Of Timber And Stone
Architect Rocco Borromini has completed the design of ‘SV house’, a renovation project that involved the restoration of a set of stone ruins. Located in northern Italy, adjacent to the Alps, the dwelling offers sweeping views across the picturesque landscape. The simple structure comprises two existing stone walls connected by a reinforced concrete slab, while...
Rustic-Industrial Residence In A Garage Extension
This is St. John’s Ambulance, a charming residence in Conduit Hill, in Rye, England. The original structure present on the site was built in the 1970s and an extension was recently added by Martha Nowicka & Co. The extension was rebuilt and designed to match the original structure. It has a pitched roof and is...
New York-Styled Loft With Industrial And Minimalist Touches
This soft loft by Polish designer Lucyna Kołodziejska is a home to a couple and their toddler. They wanted the look of a New York loft so concrete and bricks were exposed, vintage radiators and new flooring with a rustic look helped with the loft vibe, along with some vintage furnishings to outfit the there...
Modern Rock’N’Roll Home With A Strong Individuality
1930’s apartment in Milan is the ultimate stylish rock’n’roll contemporary space sitting beautifully in an Art Deco palazzo. A contemporary modern lifestyle is beautifully envisioned on the second floor of a 1930’s Art Deco building in Milan. Owner Valerio Leone (a fashion designer who has worked with names such as Dolce & Gabbana and Jil...
Lively Apartment Renovation With IKEA Furniture
Think that a renovation will require a lot of money? Think that cool decor and timeless design is impossible without a ton of bucks? Today I’m going to convince you that it’s not true and you can turn your dwelling into a very stylish one without wasting a lot. Get ready for stylish DIYs and...
Contemporary Living Space Within Historic Architecture
Asdfg Architekten’s Miller’s House project inlays a contemporary design within historic architecture in Berlin’s hip Prenzlauer Berg neighborhood. The 170-year-old structure needed major updates. The result, however, is a unique home firmly rooted in the city’s history. The design team worked to restore the beautiful light stone exterior of this home based on a drawing...
Peaceful Modern Bachelor’s Pad On A Budget
This bachelor pad in New York City’s West Village is no man cave, it’s full of air, light and peaceful colors, it’s a perfect space to kick back and relax or entertain friends. The uniqueness of this apartment is that it’s done in light grey, no moody colors and spaces as the owner wanted much...
