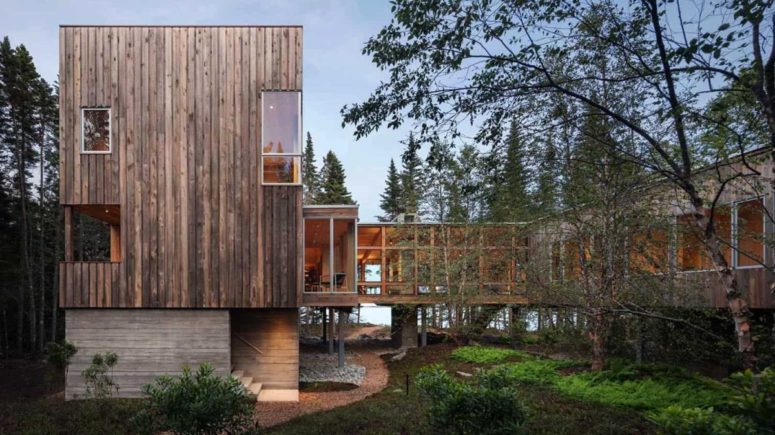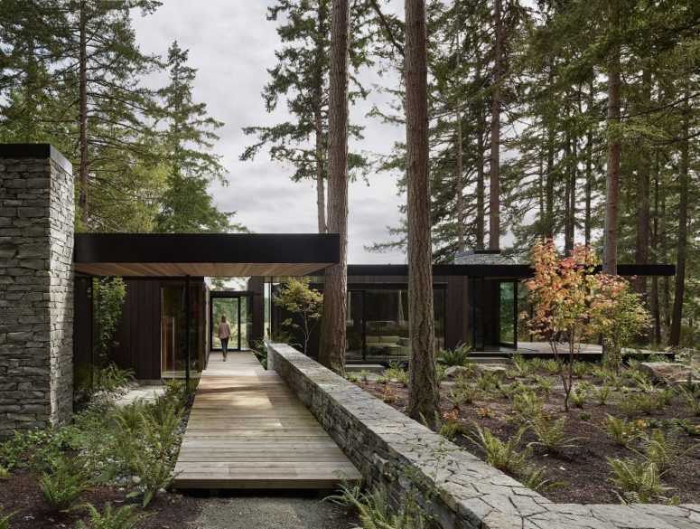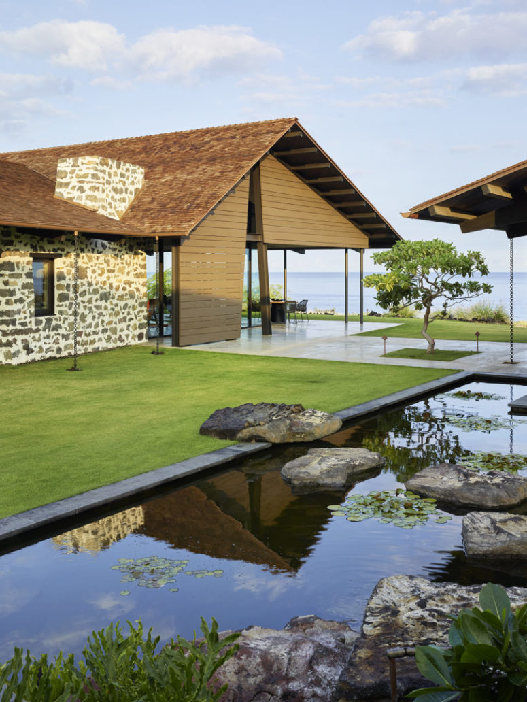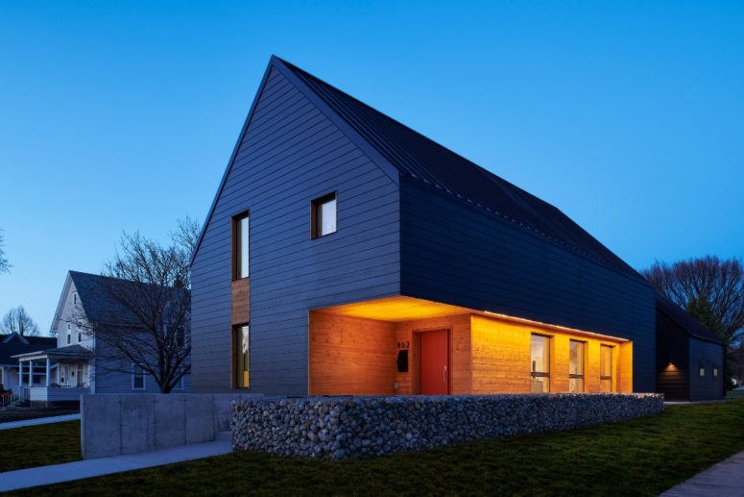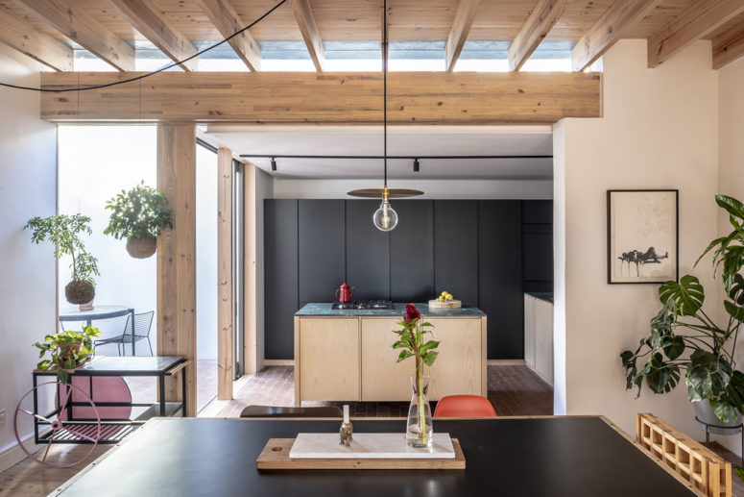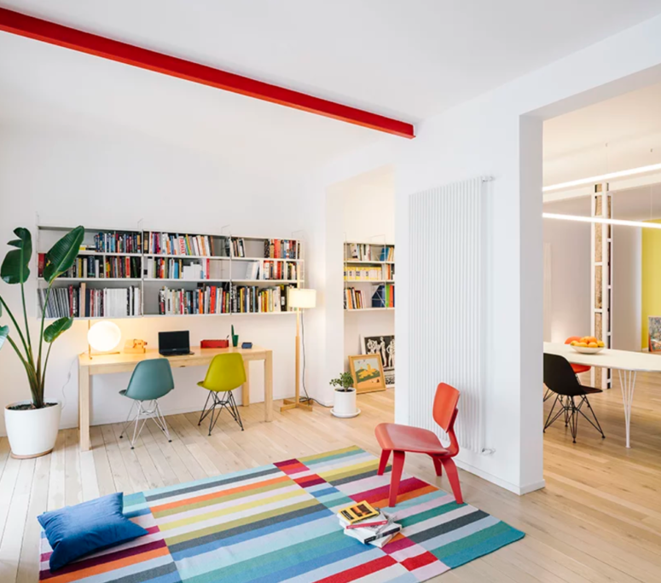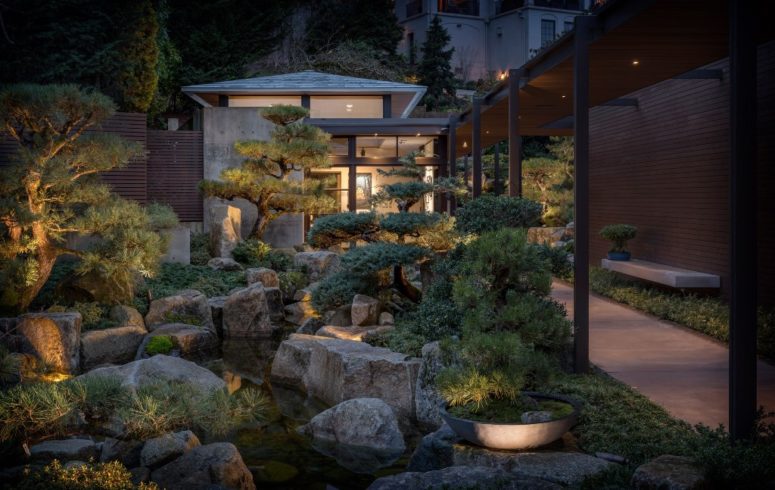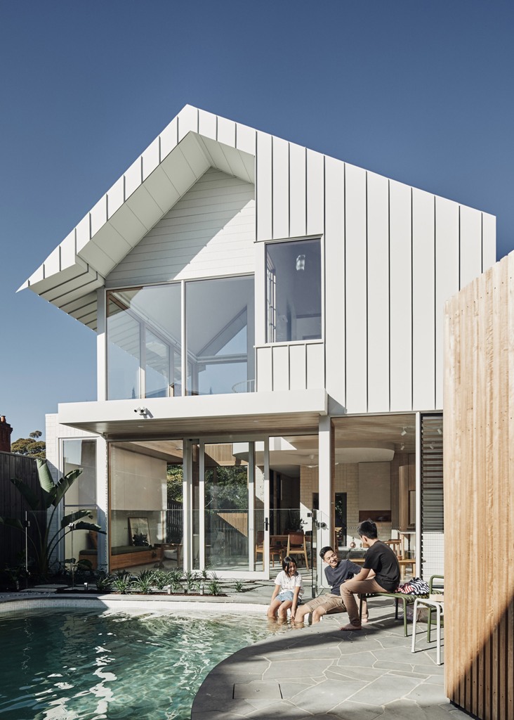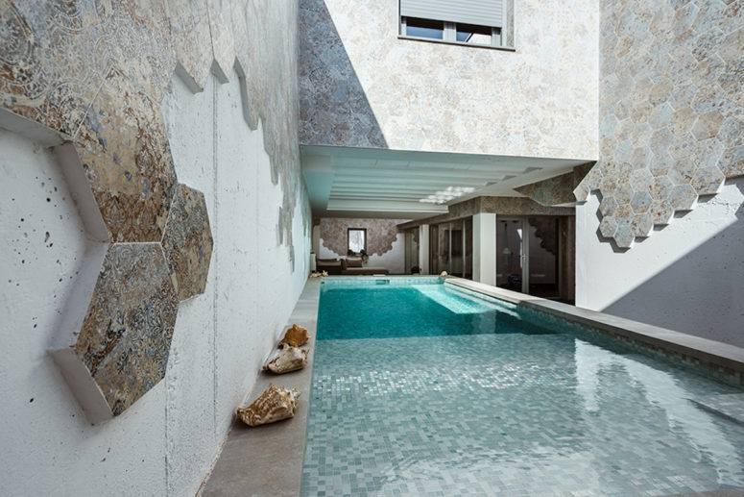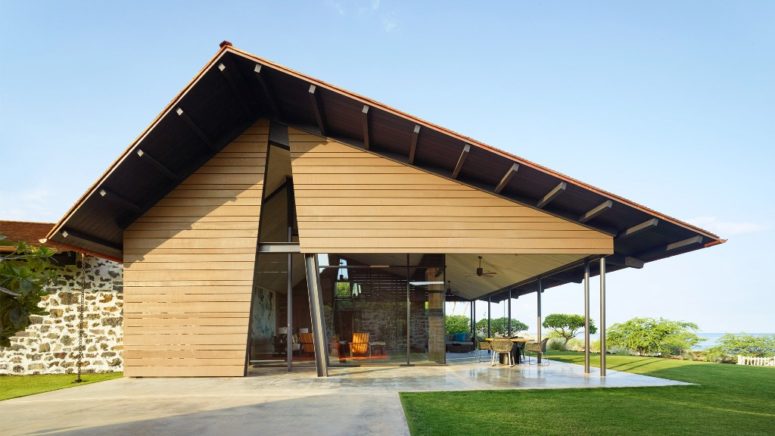On a small site surrounded by forests in coastal Maine, the team at Whitten Architects built a wonderful cabin retreat that blends together modern design with rustic influences. The cabin is perched on steel columns which elevate it off the ground, one-storey high in the air. This gives it a treehouse-inspired look and helps to...
Search Results for: courtyard
Whidbey Farm: A Nature Retreat For A Large Family
Tucked into the edge of a densely forested hillside on Whidbey Island, this home to a mix of artists, craftspeople, farmers, and sea captains, Whidbey Farm was conceived as a nature retreat for a multi-generational family Seattle studio mwworks have taken advantage of its scenic location to immerse the house into the landscape in a...
Modern Hawaiian Home On A Hardened Lava Field
Set atop a hardened lava field in Kona, Hawaii is Makani Eka, one of Walker Warner Architects’ and Philpotts Interiors’ latest residential works. The home features four separate structures with views of sky, sun, and water that are inspired by traditional Hawaiian villages. Fostering a strong connection with the site’s natural surroundings of lava and...
Contemporary PassivHaus That Produces Energy
Architects Robert Arlt and Charles MacBride and a group of students in South Dakota have completed an experimental gabled Passivhaus, which they claim is the first in the area to sell energy back to the grid. As there is currently no statewide energy code that residential buildings must meet in South Dakota, the project is...
Restored 120-Year-Old Cottage In Cape Town
Douglas & Company Architects recently renovated a 120-year-old Victorian home in Green Point, Cape Town. The single-story cottage takes its name from when it was previously part of a series of three identical cottages called Arklow I-III. The new structure is predominantly made from South African Pine timber, brick, and natural stone, though original features...
Sequence House Designed As A Fluid Living Space
Challenged by a compartmentalized apartment and an incredibly long floor plan, Gon Architects has created a light-filled and flowing residence for a single person in Madrid. Located on the third floor of an existing building, the Sequence House was designed around the concept of creating a series of scenographies linked to the basic actions of...
House Designed Around A Japanese Garden
The Hidden Cove residence is located on Lake Washington and it consists of cedar-clad pavilions organized around a Japanese garden. The home features amazing views of the water and the Cascade Mountains in the distance. The owners desired a tranquil atmosphere and access to water. The residence also needed to accommodate their unique collection of...
Contemporary Double-Height Extension With Much Light
Originally built in 1876, this dark home got an extension with an open layout. Architecture practice Timmins + Whyte has added a double-height gabled extension to it illuminating its formerly light-starved living spaces. The owners wanted to live, cook, gather, lounge, read and socialize in one sunny, externally connected space. The studio created a contemporary...
Light-Filled House With Rethought Patios
OOIIO Architecture have completed a single-family home, GAS House, in Toledo, Spain. Their clients, a young couple, wanted a bright home built on a plot where natural light was not particularly abundant. Therefore, OOIOO’s team had to organize the house around four patios strategically placed on the site to serve as light wells and natural...
Modern Home Inspired By Traditional Hawaiian Shelters
This 4,800-square-foot (445.9 square meters) home is called Makani’ Eka and is located on Hawaii’s Big Island, atop a hill overlooking the Pacific Ocean and the neighboring Island Maui. The home was designed by US firm Walker Warner Architects to strike a balance between modernity and tradition. Four wood-clad volumes define a central courtyard to...
