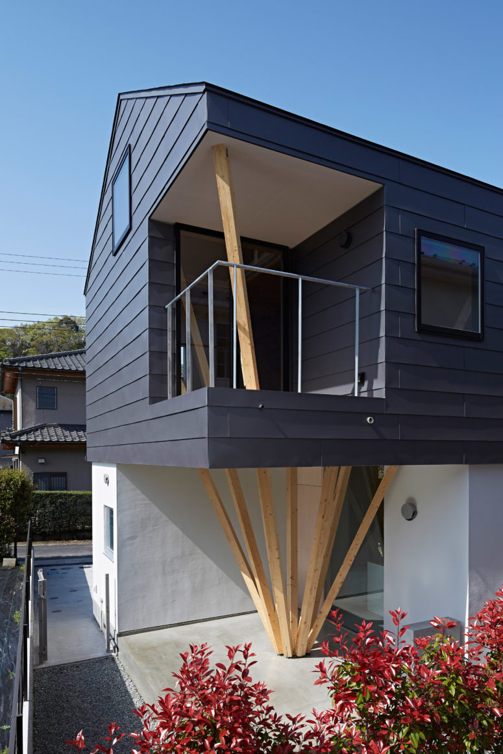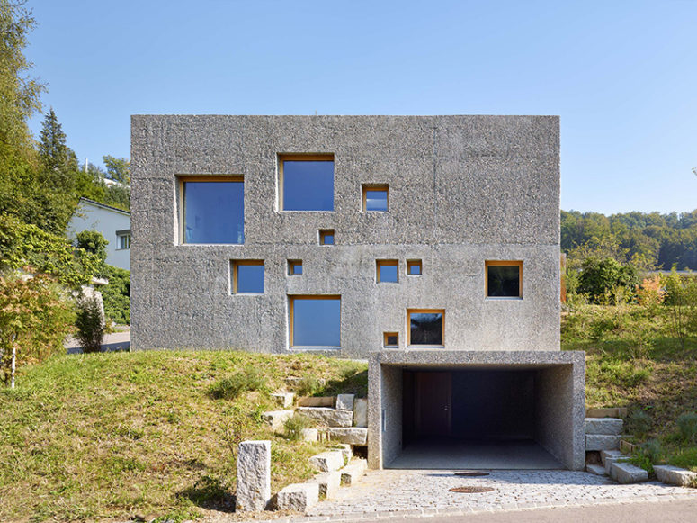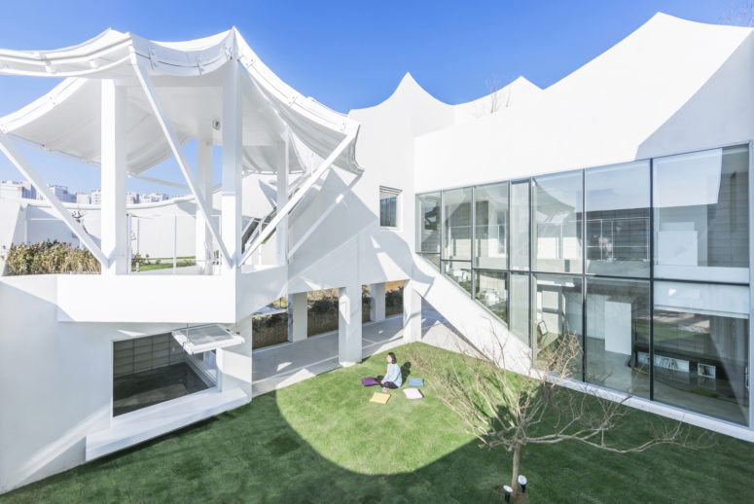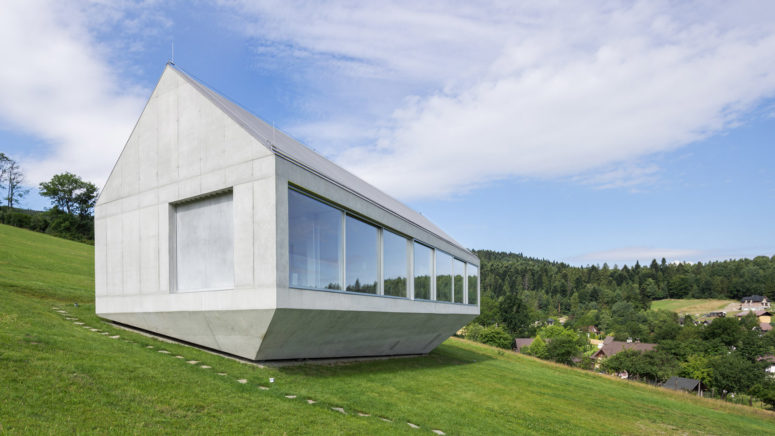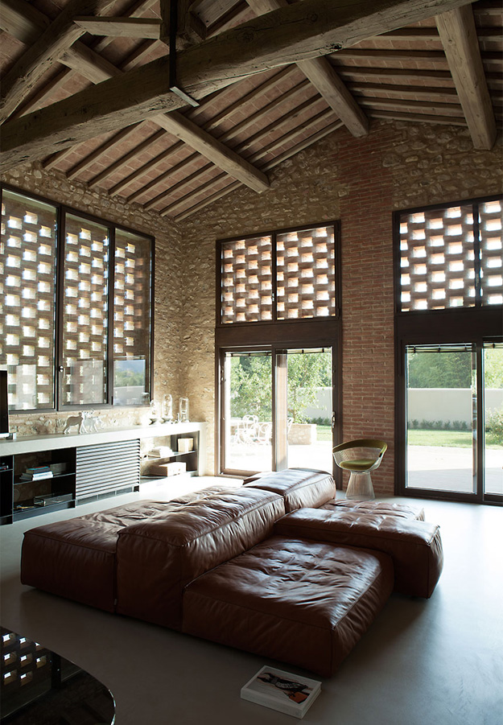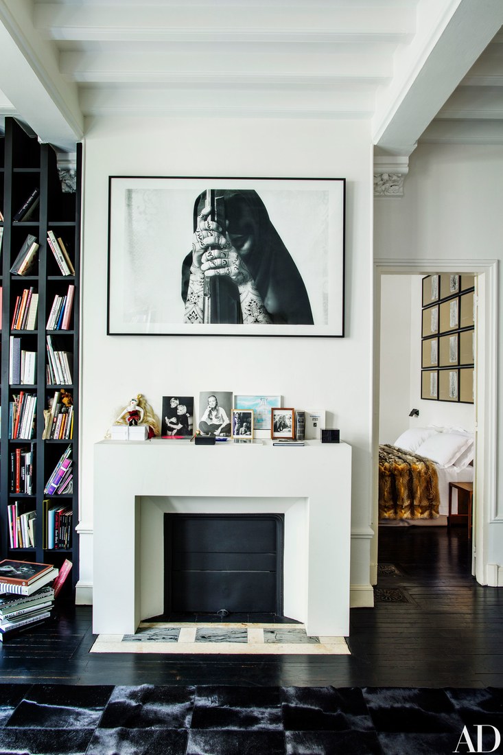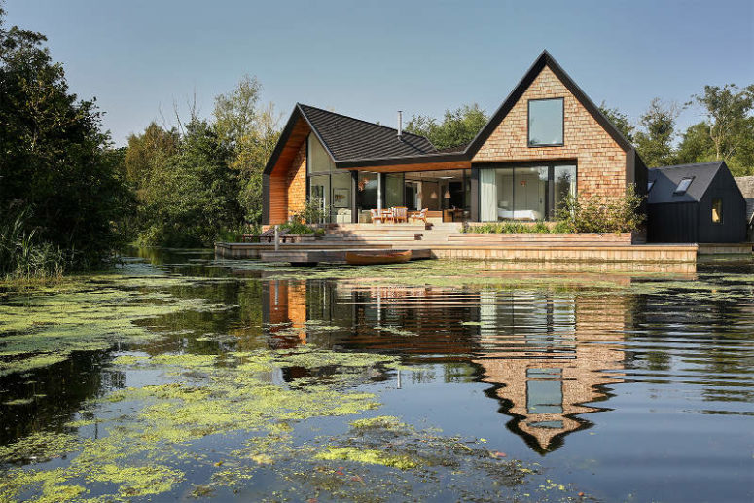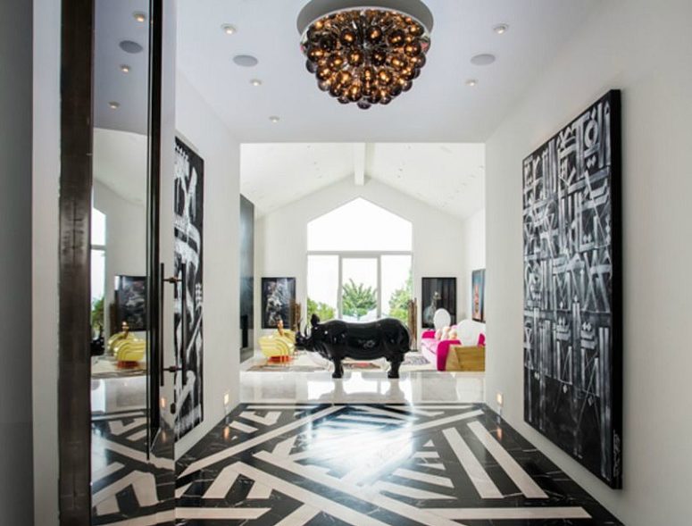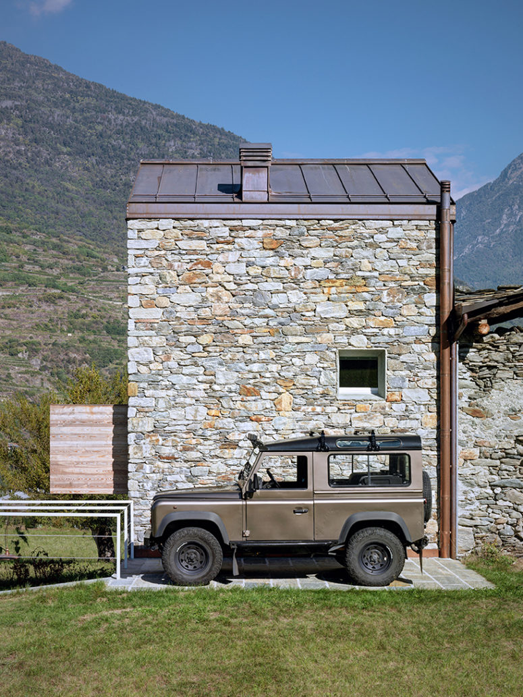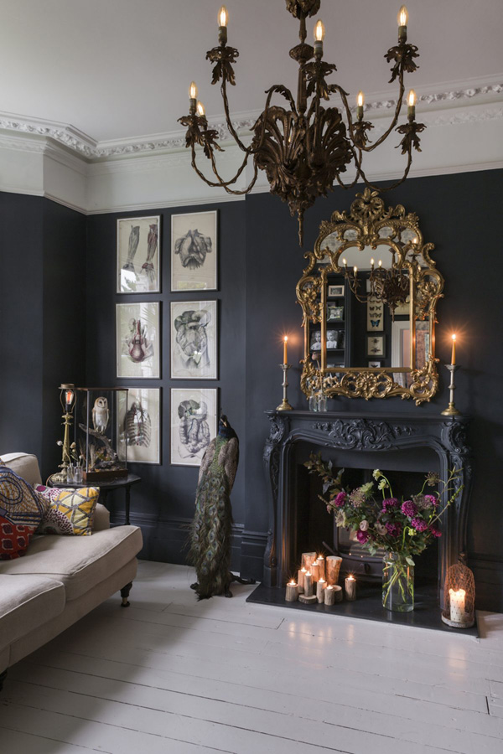Named after the initial of its owners, the 144-square-metre Y-house was designed by Watanabe’s Tokyo-based studio for a couple and their three children. What’s so special about it? Clusters of diagonal columns splay out like tree branches inside the house, they look unique and are practical at the same time. Intended to reference surrounding trees,...
Search Results for: house with column
Modern Concrete House Puntured With Square Windows
In northern Switzerland, Wespi de Meuron Romeo Architetti has designed a bold three-storey dwelling in a residential area of Füllinsdorf. The cuboid home, which replaces a previous property on the same plot, features an elegant washed concrete façade with an array of square openings in a variety of different sizes. The residence is positioned at...
Flying House Expressing Movement In Architecture
The owner of this house is a young pilot and his family, and the house landed lightly on the site in the new developing town near the Incheon airport. IROJE KHM Architects managed to express the flight and the traditions of Korean architecture, metaphorically symbolize the airline’s flight and show the dynamic movement architecturally. In...
Single-Storey Ark-Like House On A Hillside
This house was designed by architect Robert Konieczny on a hillside in southern Poland and the main objective of the project was to make the most of the spectacular view. That’s why the architect decided on a single-storey ark-styled dwelling incorporating a glazed facade that frames the landscape. The building pivots away from the slope...
1400s Tuscany Farmhouse Turned Into A Gorgeous Art Deco Home
This abandoned farmhouse in Tuscany dating back to the 1400s was turned into a family home using a mix of original details, modern designs and cool elements. The owners wanted an open home liberated from rigid rules and borders, and therefore the spaces are flowing into each other with invisible zones – not only in...
19th Century Paris Townhouse Of Vogue Editor Franca Sozzani
The utterly lovely 19th century Paris townhouse belonged to Italian Vogue editor Franca Sozzani, who sadly passed away in December shortly after these photos were taken. She adopted a similarly uniform look for her homes, which she bought and flipped like a savvy Las Vegas card dealer. In each residence—her former New York townhouse, the...
Cozy Lakeside House With Peaceful Modern Decor
Backwater by London-based Platform 5 Architects sits on a small promontory in a secluded lagoon in the Norfolk Broads and offers a contemporary counterpoint to more traditionally designed neighboring houses, while respecting the peaceful natural setting. The house consists of several volumes with gable roofs, they are all connected in one and remind more of...
Gwen Stefani’s House With Whimsy And Quirky Design
Gwen Stefani, who never seems to age like the rest of us, is selling her hilltop home in Beverly Hills called “The Summit.” I love when a house looks like it belongs to the celebrity who lives in it, and this one delivers, with quirky-cool interiors designed for her by Kelly Wearstler. Let’s take a...
Modern Alpine House With An Extensive Use Of Timber And Stone
Architect Rocco Borromini has completed the design of ‘SV house’, a renovation project that involved the restoration of a set of stone ruins. Located in northern Italy, adjacent to the Alps, the dwelling offers sweeping views across the picturesque landscape. The simple structure comprises two existing stone walls connected by a reinforced concrete slab, while...
Victorian-Inspired House With A Touch Of Decay
Ready for Victorian-inspired home perfection? This beautiful moody house is done in Victorian style with a touch of steampunk, looks unique and very stylish. The living room features black walls and grey wood floors as a canvas for creating a moody Victorian interior. The refined fireplace with candles and a sophisticated gilded frame mirror over...
