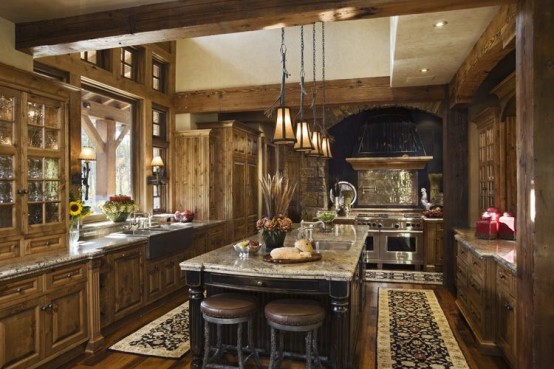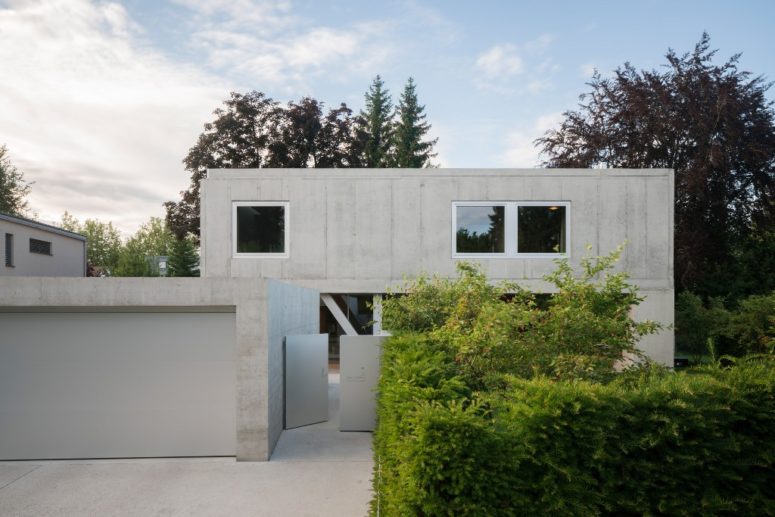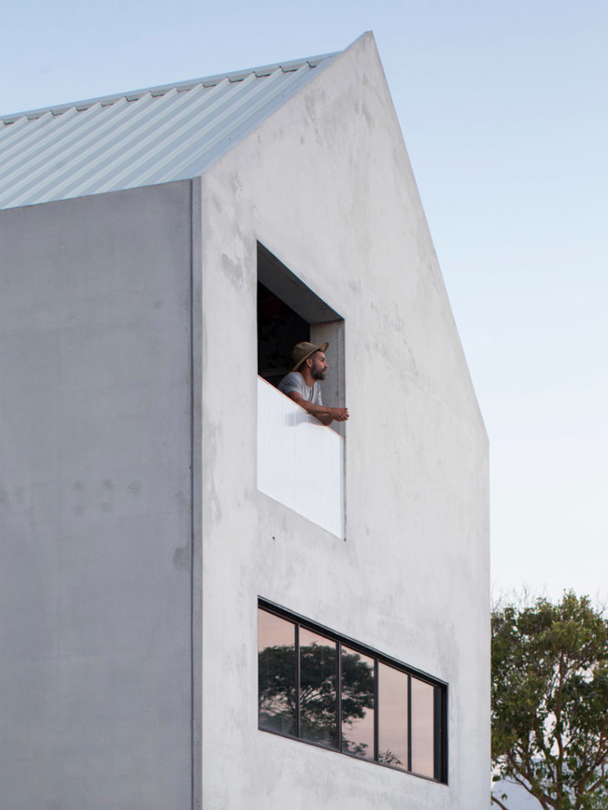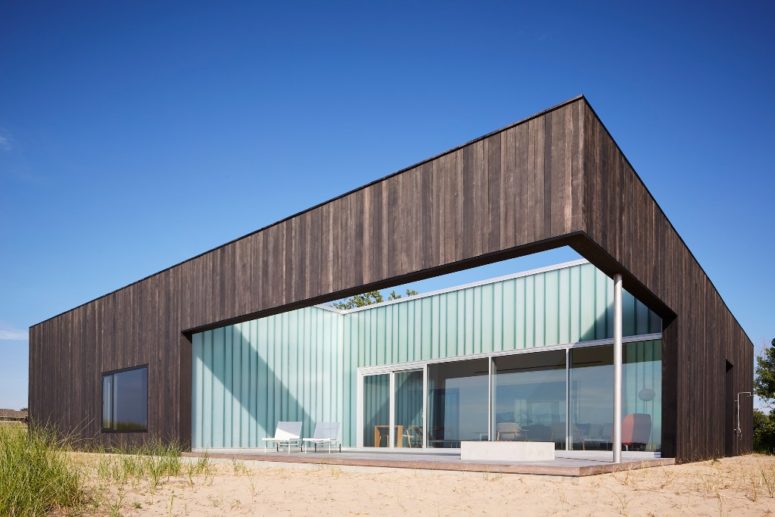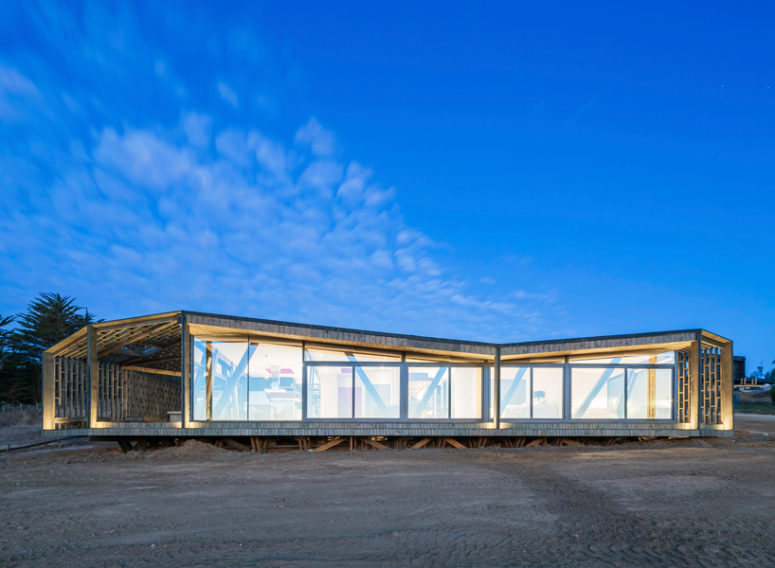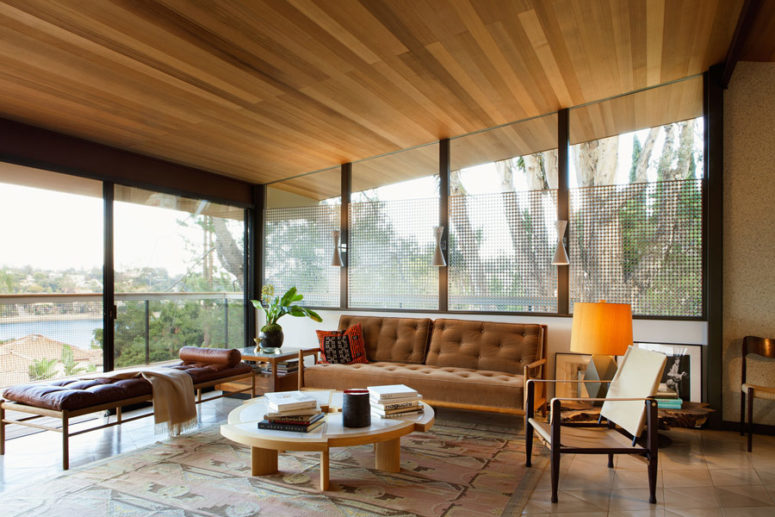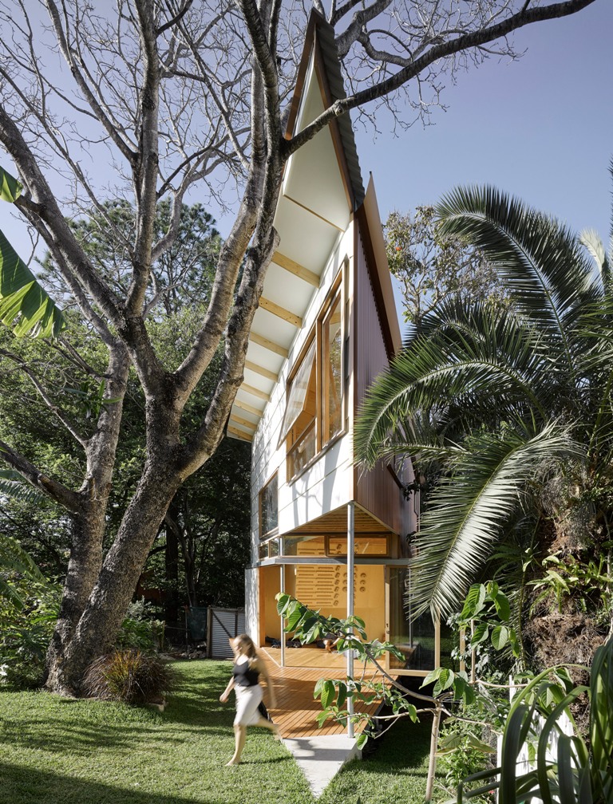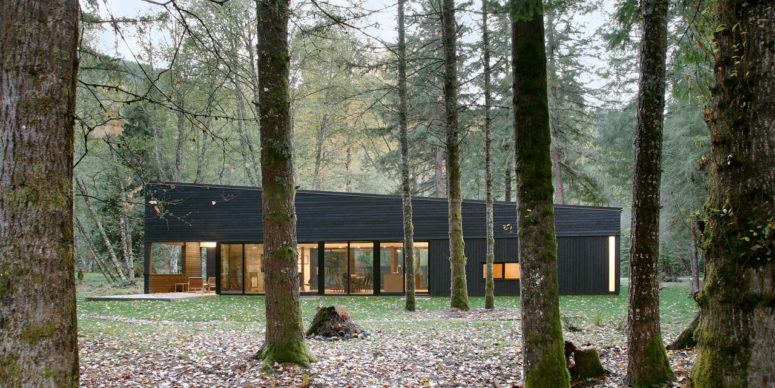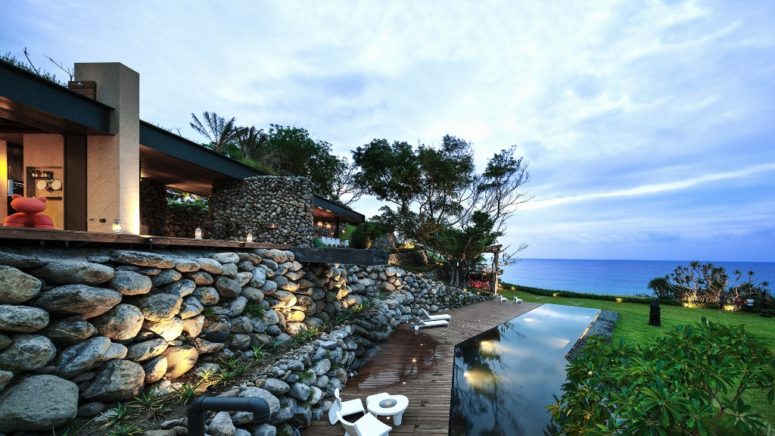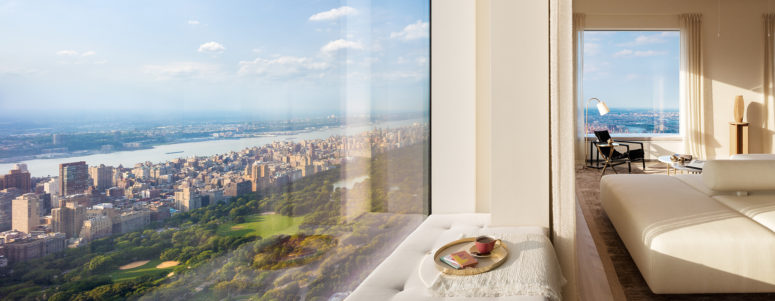Jerry Locati who stands behind Locati Architects and Locati Interiors which are internationally recognized in custom residential architecture and stands behind the Ontario residence for a couple’s property outside Toronto. The property has 10,000 square foot main house made of reclaimed wood and fieldstone which perfectly fits the landscape. It designed in rustic western style...
Search Results for: western house
Raw Concrete UF House That Cantilevers Over The Terrace
This house is called UF (unfinished) Haus and it was built by SoHo Architektur in Bavaria, Germany. This is a concrete house with an unfinished facade and a cantilevered upper storey – all the materials used for the project were left in their raw state. Split across three levels including a basement storey, the house...
Peaceful Minimalist House With Raw Materials Decor
Architecture studio Whispering Smith has completed house A, a carbon-neutral residence in Perth, Western Australia. The three-story ‘mini tower’ packs all facilities in less than 200 sq-m, including an underground garage and a loft bedroom on the top level. Whispering Smith’s sustainable, compact residence is made from high-recycled-content concrete panels and whitewashed, recycled brick. The...
Courtyard House With The Views Of Lake Michigan
The Courtyard House sits on the sandy shores of Lake Michigan, within the quaint beach town of Saint Joseph. It was built by American firm John Ronan Architects and it’s rather large, 465 square meters, let’s take a look at it. The house is waterfront and it features a wooden exterior and rooms organized around...
Almost Cube House With An Outer Shell
This unique-looking house is called Almost Cube House and was built by LAND Arquitectos in Chile. The shape of the house is an abstract deformation of a parallelepiped volume. The house is located on a privileged western slope of the coastal mountain. LAND’s idea is to optimize the views of the sea, maximizing northern sunlight...
Mid-Century House Decorated With Impeccable Taste
The beauty of mid-century modern spaces isn’t only about trendy retro looks, it’s also about much coziness. The house we are sharing today is a mid-century modern revival done beautifully by The Archers, and it’s really one of such cozy spaces. Redone and furnished with impeccable taste, this home is definitely worth your attention, let’s...
Modern Treehouse With Three Different Rooms Inside
Described by the Phorm Architecture + Design as a detached residential extension, the Taringa Treehouse is built under the shelter of a tree, in the backyard of a property in the Queensland city. The treehouse presents no formal elevation back to the original house. The intention was not to fill the backyard but retain the...
Forest House On A River With A Dark Exterior And A Courtyard
Located just outside of Seattle in Greenwater, Washington, near Mt. Rainier is a new 2-bedroom residence designed by Robert Hutchison Architecture. Spanning 1,900 square feet, the house sits within a forest right on the banks of the White River, blending in with its wooded surroundings. The home’s exterior is clad in custom-run Western red cedar...
Stone Wall House With Pacific Ocean Views
Taipei-based Creat+Think Design Studio used stone excavated from the site to build this house on a slope in Taiwan overlooking the Pacific Ocean. The architects dug out the hillside to create a stepped terrain for the house, located on the eastern seaboard of Taiwan facing the sea. It is named A’tolan House, meaning “a place...
86th Floor Penthouse With Soothing Interiors
Looking for something gorgeous to feed your eyes? Here’s a cool penthouse that is to impress absolutely everyone! New York’s 432 Park Avenue, the tallest residential building in the western hemisphere, has unveiled a completed penthouse residence conceived by interior designer Robert Couturier. Located on the skyscraper’s 86th floor, the property naturally offers spectacular views,...
